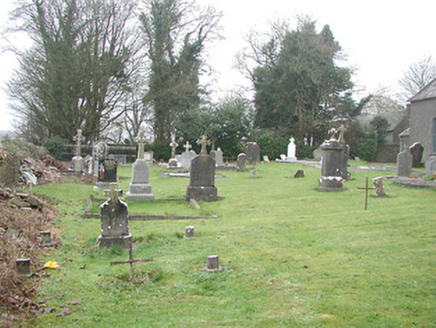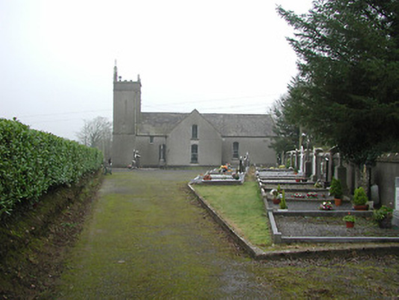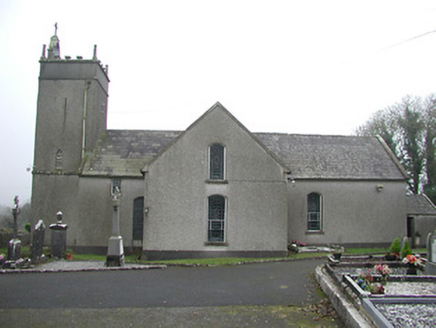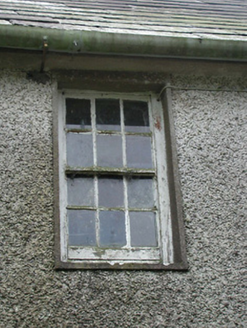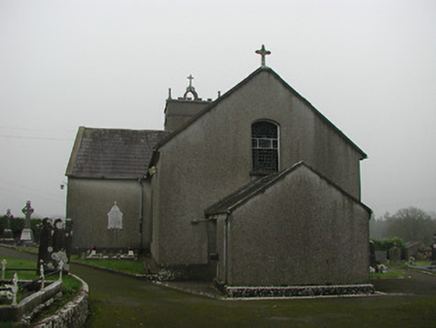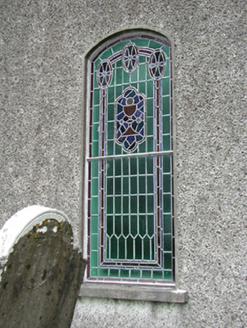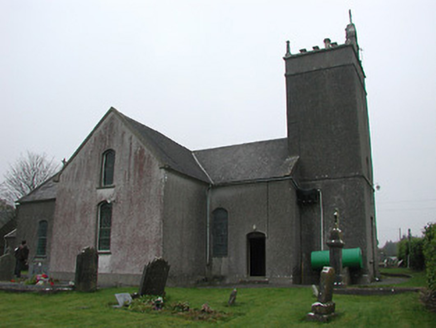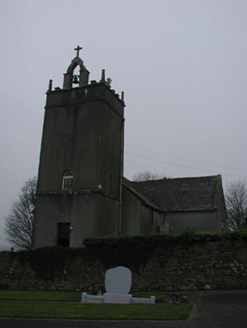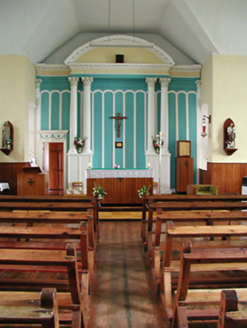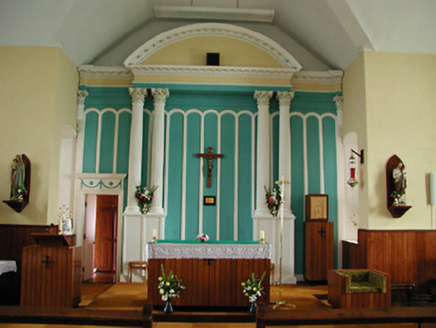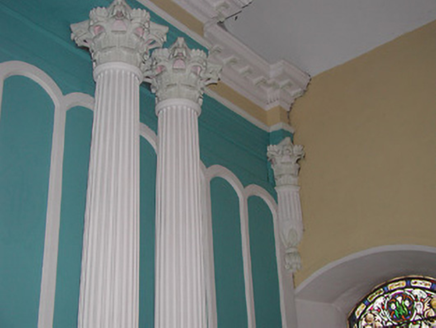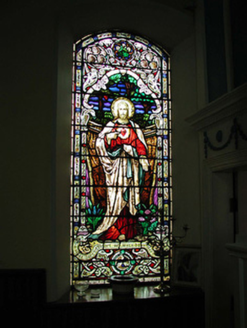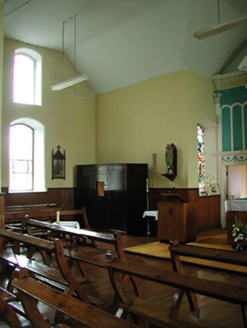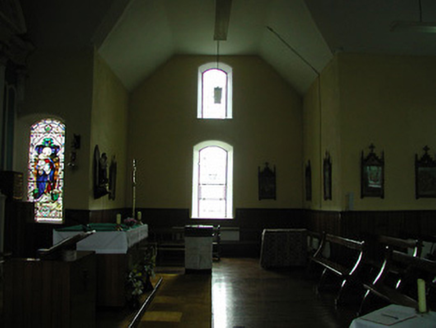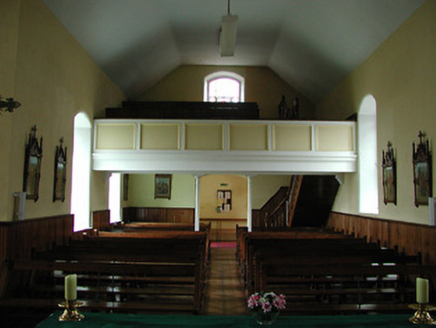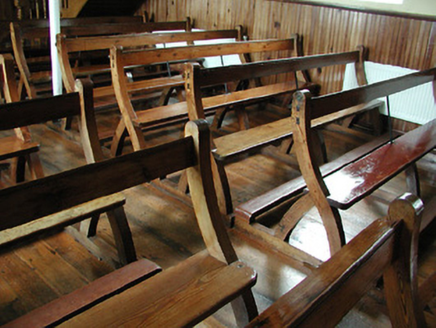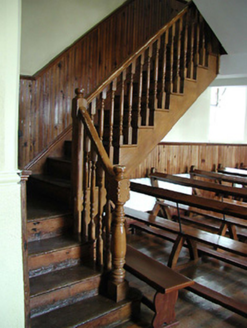Survey Data
Reg No
12403607
Rating
Regional
Categories of Special Interest
Architectural, Artistic, Historical, Social
Original Use
Church/chapel
In Use As
Church/chapel
Date
1810 - 1815
Coordinates
255206, 129607
Date Recorded
23/11/2005
Date Updated
--/--/--
Description
Detached three-bay double-height Catholic church, built 1812, on a cruciform plan comprising single-bay double-height nave with single-bay single-storey gabled projecting porch to west, single-bay double-height transepts to north and to south, and single-bay double-height chancel to east incorporating sacristy leading to single-bay three-stage tower to east on a square plan. Pitched slate roof on a cruciform plan (gabled to porch) with clay ridge tiles, rendered coping, and cast-iron rainwater goods on rendered eaves. Roof to tower not visible behind parapet. Unpainted roughcast walls with collection of cut-stone wall monuments, cut-limestone stringcourse to first stage to tower, stringcourse supporting rendered parapet having 'battlemented' coping incorporating corner finials, and bellcote (with pointed-arch aperture having cast-iron bell, and piers with moulded necking supporting archivolt having cross finial to apex). Segmental-headed window openings with cut-limestone sills, and fixed-pane timber fittings having leaded stained glass panels (1923) (some square-headed window openings to chancel with no sills, and six-over-six timber sash windows). Pointed-arch openings to tower (one round-headed opening; slit-style to top stage) with no sills, and louvered panel fittings (timber casement window to round-headed opening having overlight). Square-headed door opening with timber panelled double doors. Square-headed door opening to tower with timber panelled door. Full-height interior with timber floor, timber pews, tongue-and-groove timber panelled wainscoting, carved timber Gothic-style stations, panelled gallery to first floor on cast-iron pillars approached by timber staircase, Classical-style reredos (with paired fluted Corinthian columns on panelled pedestals having flanking consoles to corners supporting entablature, frieze, dentilated cornice, and segmental pediment incorporating modillions) fronting segmental panelled screen having square-headed door opening (with carved timber architrave having frieze with swags, and dentilated entablature), and replacement altar fittings, post-1965. Set back from road in own grounds. Graveyard to site with various cut-stone markers, post-1812-present.
Appraisal
A well-composed rural parish church reminiscent in the configuration of nave, transepts and tower of contemporary Church of Ireland churches sponsored by the Board of First Fruits (fl. c.1711-1833). Having been carefully maintained the church presents an early aspect with the essential composition attributes surviving in place together with much of the historic both to the exterior and to the interior where features exhibiting high quality craftsmanship including an elaborate Classical-style reredos, decorative timber accents, delicate stained glass panels, and so on all identify the artistic design significance of the site. Containing a range of markers displaying expert stone masonry an attendant graveyard contributes pleasantly to the setting values of a church positioned on an isolated elevated site.
