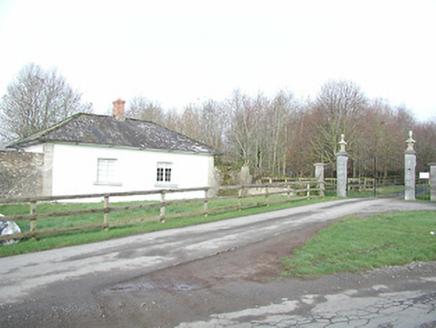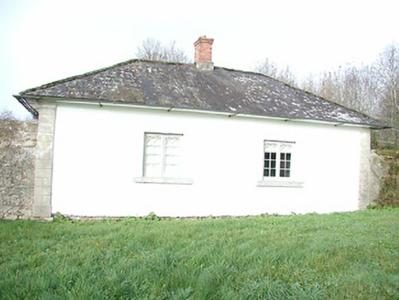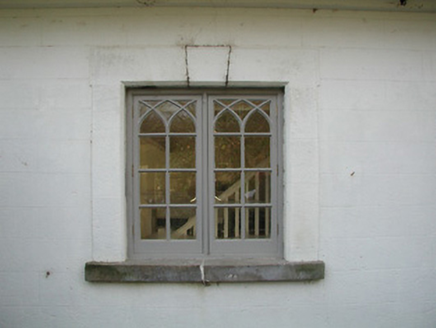Survey Data
Reg No
12403808
Rating
Regional
Categories of Special Interest
Architectural
Previous Name
Castletown House
Original Use
Gate lodge
In Use As
Gate lodge
Date
1815 - 1835
Coordinates
242743, 125343
Date Recorded
01/12/2004
Date Updated
--/--/--
Description
Detached two-bay single-storey gate lodge with dormer attic, c.1825. Hipped slate roof with clay ridge tiles, red brick Running bond chimney stack, rooflight, and cast-iron rainwater goods on overhanging rendered eaves. Painted rendered, ruled and lined walls with cut-limestone quoined piers to corners. Square-headed window openings with cut-limestone sills, painted tooled cut-limestone shouldered surrounds incorporating keystones having chamfered reveals, and timber casement windows having Gothic-style glazing patterns. Set back from line of road in grounds shared with Castletown Cox.
Appraisal
A pleasantly-appointed small-scale gate lodge exhibiting elegant attributes including the dressings to the openings, the slightly overhanging low-slung roof reminiscent of the Regency period, and so on all of which identify the architectural design value of the composition. Having been well maintained the gate lodge presents an early aspect with substantial quantities of the historic fabric surviving in place. Forming a neat group with an attendant gateway (12403816/KK-38-16) the resulting ensemble makes a pleasing visual impression at the entrance to the grounds of the Castletown Cox.





