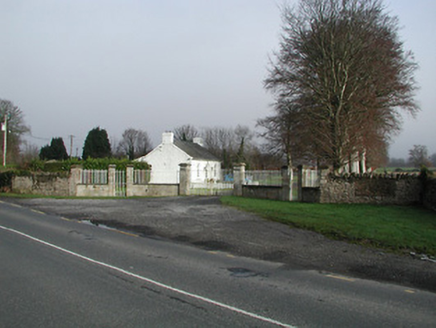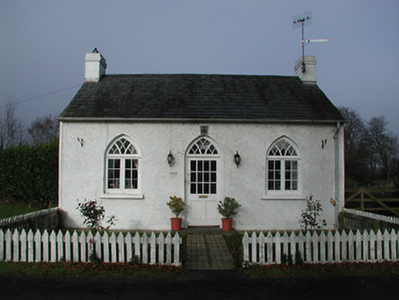Survey Data
Reg No
12403809
Rating
Regional
Categories of Special Interest
Architectural
Previous Name
Castletown House
Original Use
Gate lodge
In Use As
Gate lodge
Date
1910 - 1915
Coordinates
241597, 125647
Date Recorded
02/12/2004
Date Updated
--/--/--
Description
Detached three-bay single-storey Gothic-style gate lodge, dated 1911, possibly incorporating fabric of earlier gate lodge, pre-1840, on site. Pitched slate roof with clay ridge tiles, rendered chimney stacks, and cast-iron rainwater goods on rendered eaves. Painted roughcast walls with rendered strips to corners. Pointed-arch window openings with painted cut-stone sills, and timber casement windows having overlights incorporating tracery. Pointed-arch door opening with cut-limestone date stone keystone, and glazed timber panelled door having overlight incorporating tracery. Set back from line of road in grounds shared with Castletown Cox.
Appraisal
A pleasant small-scale gate lodge rebuilt by William Henry Wyndham-Quin (1857-1952), later fifth Earl of Dunraven on site of an earlier gate lodge indicated on archival editions of the Ordnance Survey incorporating picturesque Gothic-derived detailing identifying the architectural design value of the composition. Having been well maintained the gate lodge presents an early aspect with the original fabric surviving largely intact. Forming a neat group with an earlier gateway (12403817/KK-38-17) the resulting ensemble makes a pleasing visual statement at the entrance to the grounds of the Castletown Cox estate.



