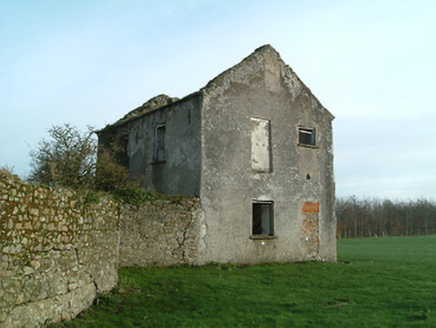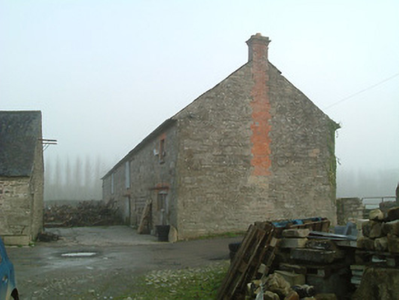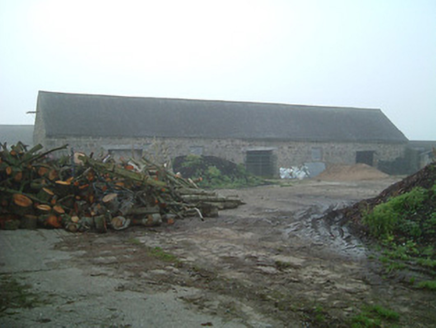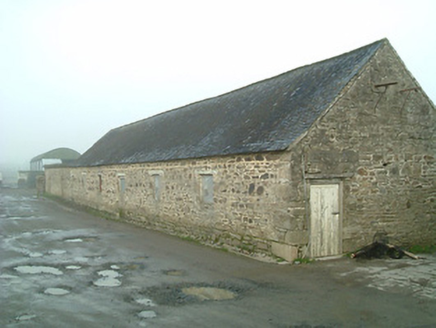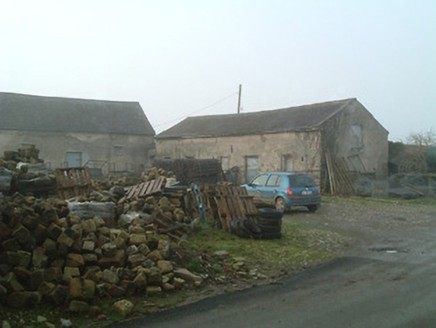Survey Data
Reg No
12403810
Rating
Regional
Categories of Special Interest
Architectural
Previous Name
Castletown House
Original Use
Farmyard complex
In Use As
Farmyard complex
Date
1765 - 1775
Coordinates
242580, 126345
Date Recorded
02/12/2004
Date Updated
--/--/--
Description
Farmyard complex, established 1767-71, including: (i) Detached three-bay two-storey outbuilding. Pitched slate roof with clay ridge tiles, red brick Running bond chimney stack, and cast-iron rainwater goods on slightly overhanging rendered rubble stone eaves. Random rubble stone walls with dressed rubble stone quoins to corners, and sections of red brick Running bond construction to side elevations following chimneys. Square-headed window openings with cut-limestone sills, red brick block-and-start surrounds, and remains of timber fittings. Square-headed door openings (including to first floor) in camber-headed recesses with red brick voussoirs, and timber boarded sliding doors. Set back from road in grounds shared with Castletown Cox about a network of courtyards. (ii) Detached five-bay single-storey outbuilding with series of three square-headed carriageways. Pitched slate roof with clay ridge tiles, and remains of iron rainwater goods on iron brackets. Random rubble stone walls with dressed rubble stone quoins to corners. Square-headed window openings with no sills, dressed stone or timber lintels, and timber fittings. Series of three square-headed carriageways with timber lintels, and iron gates. Square-headed door openings to side elevations with timber lintels, and tongue-and-groove timber panelled doors. (iii) Attached three-bay two-storey rubble stone outbuilding originally detached. Pitched slate roof with clay ridge tiles, and no rainwater goods on dressed rubble stone eaves. Random rubble stone walls. Square-headed window openings with no sills, and fittings not discernible. (iv) Attached two-bay single-storey outbuilding, pre-1840, with pair of square-headed carriageways. Reroofed. Pitched roof with replacement corrugated-iron, rendered ridge, and no rainwater goods. Random dressed rubble stone walls. Pair of square-headed carriageways with timber lintels, and timber fittings. (v) Detached three-bay single-storey outbuilding. Pitched slate roof with clay ridge tiles, and no rainwater goods on rendered squared rubble stone eaves. Unpainted roughcast lime rendered walls over random rubble stone construction. Square-headed window openings with no sills, timber lintels, and timber fittings. Square-headed door openings with concealed timber lintels, and timber doors. (vi) Detached five-bay single-storey outbuilding with half-attic. Pitched slate roof with clay ridge tiles, and no rainwater goods on rendered squared rubble stone eaves. Unpainted roughcast lime rendered walls over random rubble stone construction. Square-headed window openings with no sills, timber lintels, and timber fittings. Square-headed door openings with concealed timber lintels, and timber doors. (vii) Detached two-bay two-storey house possibly originally farm manager's house. Now in ruins. Pitched slate roof now gone with no rainwater goods surviving on dressed rubble stone eaves. Unpainted fine roughcast walls over random rubble stone construction with concealed red brick dressings, and iron tie bars to first floor. Square-headed window openings with cut-limestone sills, concealed lintels, and remains of timber fittings.
Appraisal
A collection of modest- and middle-size agricultural outbuildings forming a substantial farmyard complex contributing to the group and setting values of the Castletown Cox estate while attesting to the various services put in place to facilitate the operation of a large-scale landholding in the mid to late eighteenth century. Each range exhibiting a traditional construction in unrefined or barely refined locally-sourced materials the resulting modest, almost rustic quality stands in contrast to the refined elegance of the main house (12403808/KK-38-08) nearby. Although surviving in a varied state of repair each range retains the essential attributes together with much of the historic fabric, thereby maintaining some of the integrity of the complex.
