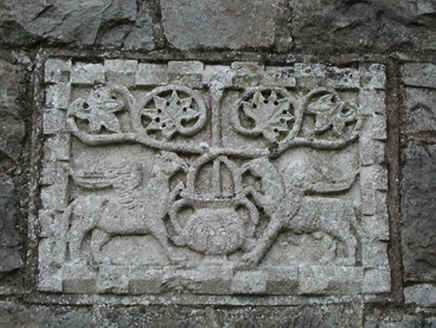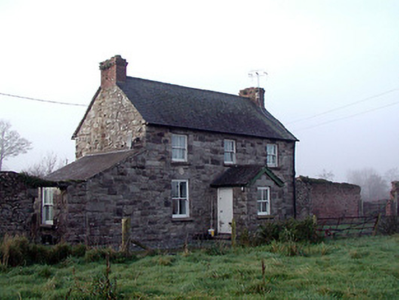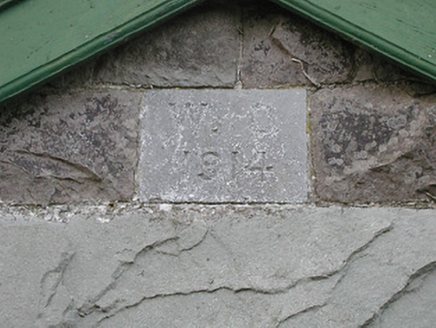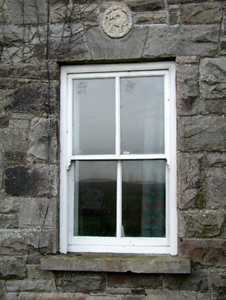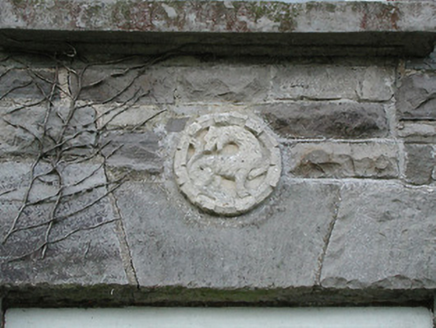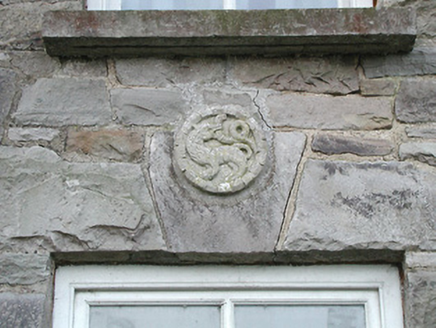Survey Data
Reg No
12403811
Rating
Regional
Categories of Special Interest
Architectural
Previous Name
Castletown House
Original Use
Worker's house
In Use As
Worker's house
Date
1910 - 1915
Coordinates
242502, 126278
Date Recorded
02/12/2004
Date Updated
--/--/--
Description
Detached three-bay two-storey farm manager's house, dated 1914, on site of earlier range, pre-1840, with single-bay single-storey gabled projecting porch to centre ground floor, and single-bay single-storey lean-to end bay to left. Pitched slate roof (gabled to porch; lean-to to end bay) with clay ridge tiles, red brick Running bond chimney stacks, timber bargeboards to gables, and iron rainwater goods on dressed rubble limestone eaves. Random squared rubble limestone walls with cut-stone date stone/plaque to gable to porch, and carved cut-stone panels to first floor. Square-headed window openings with cut-limestone sills, dressed limestone voussoirs, and two-over-two timber sash windows. Square-headed door opening with two cut-stone steps, and tongue-and-groove timber panelled door. Set back from road in grounds shared with Castletown Cox.
Appraisal
Occupying the position of an earlier range indicated on archival editions of the Ordnance Survey a modest-scale house built by William Henry Wyndham-Quin (1857-1952), later fifth Earl of Dunraven forms an attractive feature enhancing the group and setting values of the Castletown Cox estate. Exhibiting high quality stone masonry in the construction in locally-sourced County Kilkenny limestone a collection of decorative panels displaying good craftsmanship subtly enhance the aesthetic appeal of the composition. Having been well maintained the house presents an early aspect, thereby contributing positively to the character of the site.
