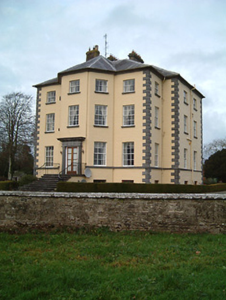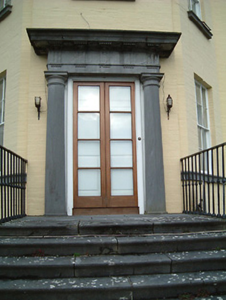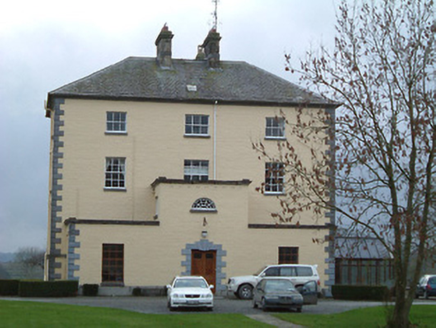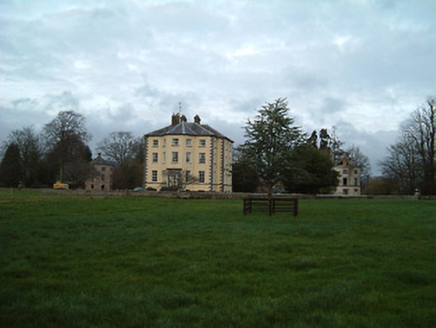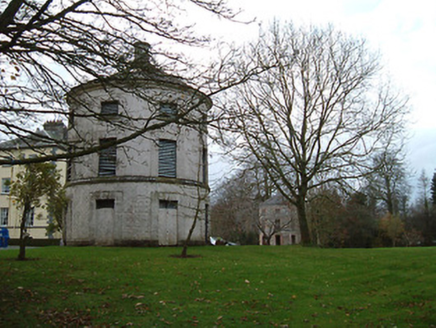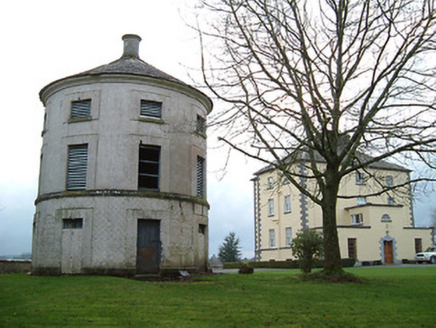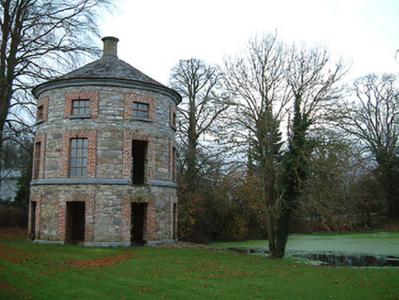Survey Data
Reg No
12403906
Rating
Regional
Categories of Special Interest
Architectural, Historical, Social
Original Use
Country house
In Use As
Country house
Date
1765 - 1785
Coordinates
245308, 123587
Date Recorded
24/11/2004
Date Updated
--/--/--
Description
Detached five-bay three-storey over part-raised basement Classical-style country house, c.1775, on a T-shaped plan with three-bay full-height projecting bay to centre on an engaged half-octagonal plan having single-bay full-height entrance breakfront, and three-bay (overlapping) three-storey parallel range to north-east having two-bay three-storey side elevations. Renovated, c.1925, with single-bay single-storey flat-roofed projecting bay added to centre ground floor rear (north-east) elevation having single-bay single-storey flat-roofed lower flanking entrance bays. Hipped slate roof on a T-shaped plan (continuing into half-octagonal section to centre) with rolled lead ridges, cut-limestone chimney stacks, rooflights, and cast-iron rainwater goods on slightly overhanging carved cut-limestone eaves. Flat roofs to additional ranges not visible behind parapets. Painted red brick Running bond walls with limestone ashlar dressings including carved course to basement, quoins to corners, and carved cornices to parapets to additional ranges. Square-headed window openings with carved cut-limestone sills, painted red brick voussoirs, six-over-six and three-over-three (top floor) timber sash windows. Square-headed door opening approached by flight of nine cut-limestone steps having iron railings with cut-limestone engaged Doric columnar doorcase supporting triglyph frieze, carved cornice, and glazed timber double doors. Square-headed door opening to additional range with cut-limestone block-and-start surround having double keystones, glazed timber panelled double door, lunette window opening over having carved cut-limestone sill, and fanlight. Interior with timber panelled shutters to window openings. Set back from road in own grounds. (ii) Freestanding single-bay three-stage pavilion tower, c.1775, to east on a circular plan. One of a pair. Conical slate roof with cut-limestone chimney stack to apex having carved cornice, and no rainwater goods surviving on cut-limestone concave eaves. Painted rendered walls over random rubble stone construction with carved cut-limestone stringcourse to second stage. Square-headed window openings with cut-limestone sills (forming sill course to second stage), painted red brick surrounds including voussoirs, and louvered panel fittings. Square-headed door openings with painted red brick surrounds including voussoirs, and timber boarded doors. (iii) Freestanding single-bay three-stage pavilion tower, c.1775, to north-east on a circular plan. Renovated. One of a pair. Conical slate roof with cut-limestone chimney stack to apex having carved cornice, and no rainwater goods surviving on cut-limestone concave eaves. Random rubble stone walls originally rendered with render removed having carved cut-limestone stringcourse to second stage. Square-headed window openings with cut-limestone sills (forming sill course to second stage), red brick surrounds including voussoirs, and replacement fixed-pane timber windows. Square-headed door openings with red brick surrounds including voussoirs, and no fittings.
Appraisal
A very well composed substantial country house built for Peter Walsh (c.1747-1819) but transferred to occupation by the agents of the nearby Bessborough House (12325001/KK-39-25-01) estate shortly following completion. Centred on a commanding entrance bay the formal architectural design value of the composition is enriched by attributes including the Classically-proportioned openings diminishing in scale on each level producing a tiered visual effect, the restrained decorative treatment confined to refined limestone dressings displaying expert craftsmanship, and so on. However, while the original composition attributes survive in place together with most of the historic fabric both to the exterior and to the interior the polychromatic quality inherent in the construction has been lost following the concealment of the brick. Producing a unique ensemble in a county-wide context a pair of pavilion towers, each of individual architectural design merit, further enhances the elegant quality of a fully-integrated composition in the landscape.

