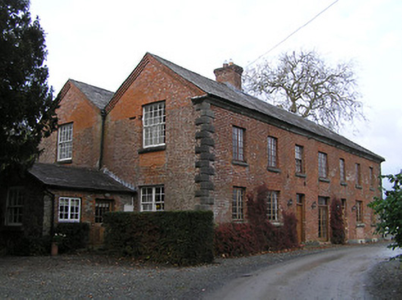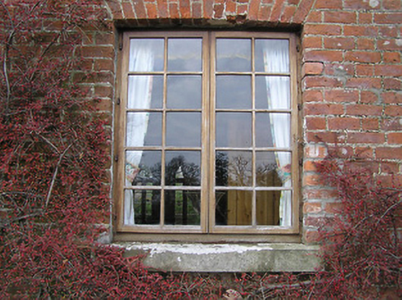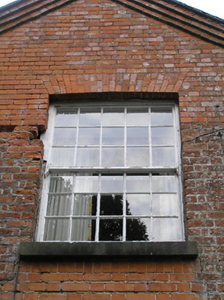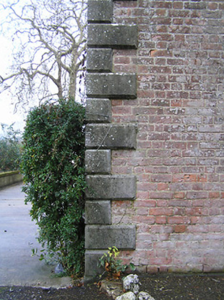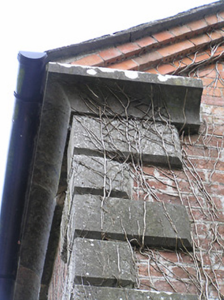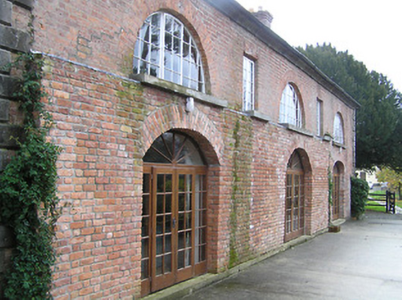Survey Data
Reg No
12403907
Rating
Regional
Categories of Special Interest
Architectural
Original Use
Outbuilding
In Use As
Apartment/flat (converted)
Date
1765 - 1785
Coordinates
245361, 123658
Date Recorded
24/11/2004
Date Updated
--/--/--
Description
Detached seven-bay two-storey double-pile red brick outbuilding, c.1775, with two-bay single-storey recessed end bay to left, and five-bay two-storey rear (north-west) elevation having series of three segmental-headed carriageways to ground floor. Renovated, c.1975, to accommodate residential use. Pitched double-pile (M-profile) and hipped slate roof on a U-shaped plan (pitched to end bay) with clay ridge tiles, red brick Running bond chimney stack having stepped coping, red brick stepped 'bargeboards' to gables, and cast-iron rainwater goods on limestone ashlar concave eaves. Red brick Flemish bond walls on cut-limestone plinth with limestone ashlar dressings including quoins to corners, and concave band to eaves. Square-headed window openings (in bipartite arrangement to ground floor; Diocletian window openings to first floor rear (north-west) elevation) with cut-limestone sills, red brick voussoirs, and replacement timber casement windows, c.1975, retaining some four-over-four timber sash windows to ground floor having fifteen-over-fifteen timber sash windows to first floor (fixed-pane timber windows to Diocletian openings possibly having casement sections). Grouped (three-part arrangement) square-headed door openings with red brick voussoirs, replacement glazed timber double doors, c.1975, having overlights, and replacement timber panelled doors, c.1975, to flanking openings having overlights. Series of three segmental-headed carriageways to ground floor rear (north-west) elevation with red brick voussoirs, replacement glazed timber double doors, c.1975, having sidelights, and fanlight. Set back from road in grounds shared with Belline House.
Appraisal
A well-appointed middle-size outbuilding range successfully accommodating residential and agricultural spaces in a wholly integrated composition. Exhibiting an elegant Classical theme belying the utilitarian nature of site the outbuilding incorporates a number of refined attributes contributing to the architectural design value of the composition such as a variety of profiles to the openings including Diocletian openings, and so on. The construction in red brick with limestone ashlar dressings displaying high quality craftsmanship produces an appealing polychromatic visual effect further distinguishing the composition, particularly following the concealment of the brick construction in the main house (12403906/KK-39-06) nearby. Despite the loss of some of the historic fittings as a consequence of adapting the site entirely to a residential use the retention of the original composition attributes together with much of the early fabric maintains most of the integrity of a building contributing significantly to the group and setting values of the Belline House estate.

