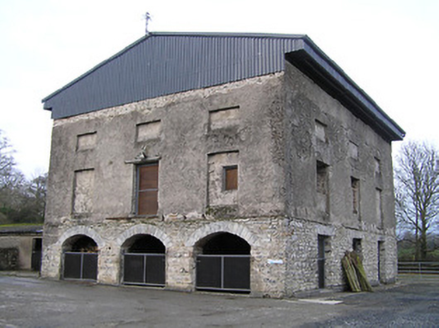Survey Data
Reg No
12403908
Rating
Regional
Categories of Special Interest
Architectural
Original Use
Building misc
Date
1765 - 1785
Coordinates
245414, 123726
Date Recorded
24/11/2004
Date Updated
--/--/--
Description
Detached three-bay three-storey drawing school, c.1775, possibly originally mill on a square plan with series of three segmental-headed carriageways to ground floor, and three-bay three-storey side elevations. Renovated with roof remodelled. Now disused. Pitched (gable-fronted) roof remodelled with corrugated-iron, iron ridge having finial to apex, and uPVC rainwater goods on overhanging open eaves. Remains of unpainted fine roughcast lime rendered walls over random rubble stone construction on cut-limestone plinth with exposed random rubble stone construction to ground floor. Square-headed window openings (some blind) with no sills, and no fittings discernible. Square-headed door openings with cut-limestone thresholds, rubble limestone voussoirs originally concealed, and replacement iron mesh doors. Series of three segmental-headed carriageways to ground floor with dressed limestone voussoirs, and iron mesh double doors. Set back from road in grounds shared with Belline House.
Appraisal
Reputed to have originally been intended as a mill, thereby indicating the self-sufficient nature of many country house estates in the mid to late eighteenth century a substantial building of solid, almost monolithic appearance forms a distinct feature enhancing the group and setting values of the Belline House grounds. The building remains of particular additional importance for the role played as a drawing school as indicated by archival sources. Despite a number of alteration works including the somewhat crude treatment of the roof the original composition attributes survive largely intact, thereby maintaining some of the integrity of the building.

