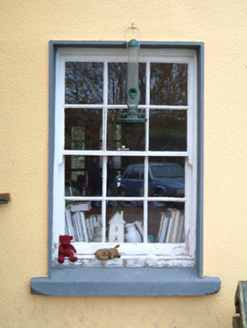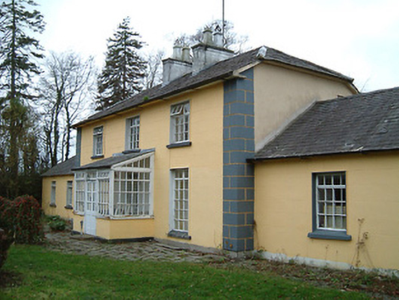Survey Data
Reg No
12403911
Rating
Regional
Categories of Special Interest
Architectural
Original Use
House
In Use As
House
Date
1815 - 1835
Coordinates
245939, 123553
Date Recorded
24/11/2004
Date Updated
--/--/--
Description
Detached three-bay two-storey house, c.1825, on a symmetrical T-shaped plan on a corner site with two-bay single-storey recessed flanking wings, and two-bay two-storey central return to west. Extensively renovated, c.1975, with single-bay single-storey lean-to projecting glazed porch added to centre ground floor. Hipped gabled slate roof on a T-shaped plan (hipped gabled roofs to wings; lean-to to porch) with clay ridge tiles, rendered chimney stacks, and iron rainwater goods on slightly overhanging rendered eaves. Painted rendered, ruled and lined walls with rendered quoined piers to ends. Square-headed window openings with cut-limestone sills, and replacement timber casement windows, c.1975, retaining six-over-six timber sash windows throughout (one two-over-two timber sash window to rear (west) elevation). Square-headed openings to porch with glazed timber panelled double doors having overlight, and fixed-pane flanking lights on panelled risers having casement overlights. Square-headed door opening to house with glazed timber panelled double doors having overlight. Set back from line of road in own grounds on a corner site with random rubble stone boundary wall to perimeter having rubble stone vertical coping, cut-stone piers having cut-stone capping, and iron gate.
Appraisal
A well-appointed house possibly originally having associations with the Walsh or Ponsonby family on account of the position adjacent to the entrance to the grounds of the Belline House (12403906/KK-39-06) estate. Displaying an elegant symmetrical plan recalling a modest interpretation of the Palladian tradition the essential characteristics of the composition survive in place, notwithstanding the renovation works carried out in the mid to late twentieth century that have not had a beneficial impact on the external expression of the house.



