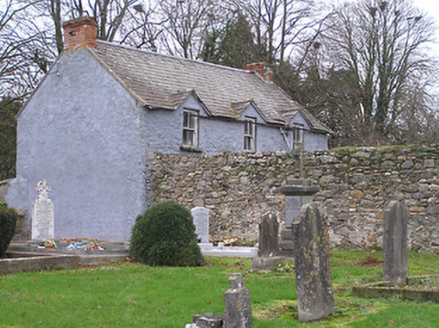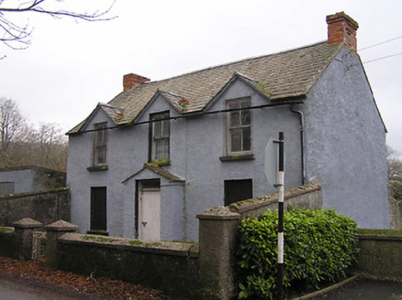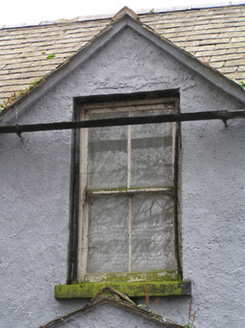Survey Data
Reg No
12403913
Rating
Regional
Categories of Special Interest
Architectural
Original Use
House
Date
1865 - 1885
Coordinates
244740, 126449
Date Recorded
15/12/2004
Date Updated
--/--/--
Description
Detached three-bay two-storey house, c.1875, possibly originally presbytery incorporating fabric of earlier range, pre-1840, on site with single-bay single-storey gabled advanced porch to centre ground floor. Now disused. Pitched slate roof (gablets to window openings to first floor in form of half-dormer attic; gabled to porch) with clay ridge tiles, red brick Running bond chimney stacks, rendered coping, and cast-iron rainwater goods. Painted roughcast walls. Square-headed window openings with cut-limestone sills, and two-over-two timber sash windows. Square-headed door opening with timber door having overlight. Set back from line of road with unpainted roughcast wall to forecourt having coping, roughcast piers having capping, iron gate, and roughcast terminating piers having capping.
Appraisal
A pleasant modest-scale house of unassuming architectural design aspirations possibly originally intended as an ecclesiastical residence on account of the position adjacent to the Catholic Church of the Assumption (12403905/KK-39-05). Although presently disused the house has historically been well maintained to present an early aspect, thereby making a positive impression on the character of the street scene in the centre of Owning.





