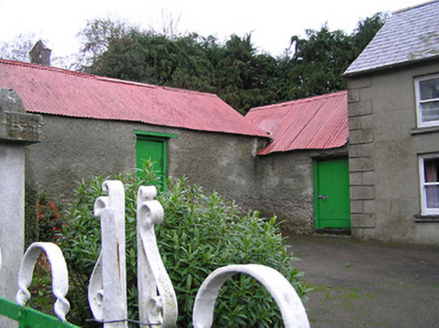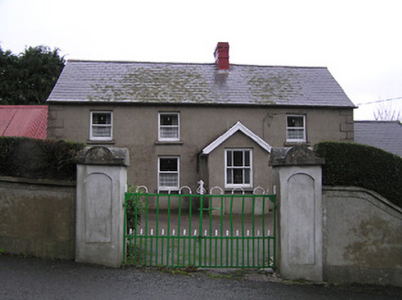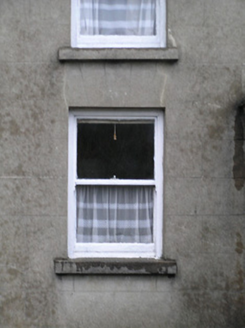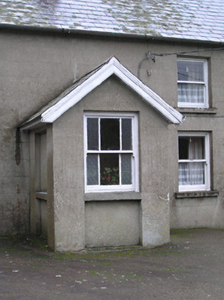Survey Data
Reg No
12404105
Rating
Regional
Categories of Special Interest
Architectural, Social
Original Use
Farm house
In Use As
Farm house
Date
1925 - 1930
Coordinates
266176, 122819
Date Recorded
14/12/2004
Date Updated
--/--/--
Description
Detached four-bay single-storey lobby entry farmhouse with half-dormer attic, built 1926, on a rectangular plan with single-bay single-storey gabled projecting porch. Pitched slate roof with ridge tiles, red brick Running bond chimney stack having stringcourse below dentilated capping, and cast-iron rainwater goods on rendered eaves with cast-iron downpipes; pitched (gabled) slate roof (porch) with ridge tiles, timber bargeboards, and no rainwater goods on timber box eaves. Rendered, ruled and lined walls with rusticated rendered quoins to corners. Square-headed window opening (porch) with rendered sill, and concealed dressings framing three-over-three timber sash window having exposed sash box. Square-headed window openings with concrete sills, and concealed dressings framing one-over-one timber sash windows. Set back from line of road with rendered panelled piers to perimeter having segmental capping supporting wrought iron-detailed flat iron double gates.
Appraisal
A farmhouse representing an integral component of the early twentieth-century built heritage of Glenmore with the underlying vernacular basis of the composition suggested by such attributes as the rectilinear lobby entry plan form; the disproportionate bias of solid to void in the massing compounded by the diminishing in scale of the widely spaced openings on each floor producing a graduated visual impression; and the high pitched roof. Having been well maintained, the form and massing survive intact together with substantial quantities of the original fabric, thus upholding the character or integrity of the composition. Furthermore, adjacent "tin roofed" outbuildings (----) continue to contribute positively to the group and setting values of a self-contained ensemble making a pleasing visual statement in a rural village street scene.







