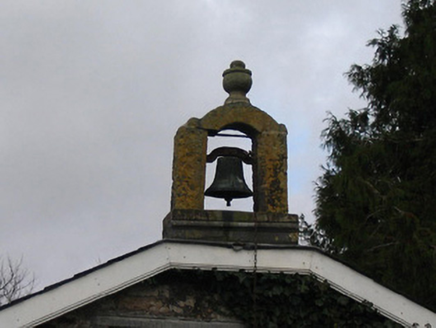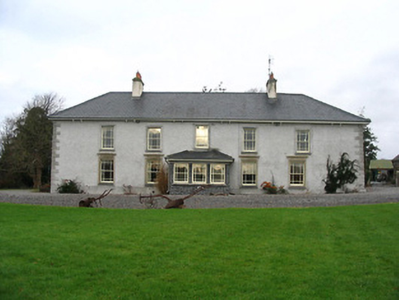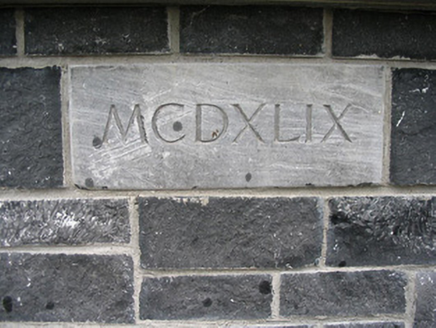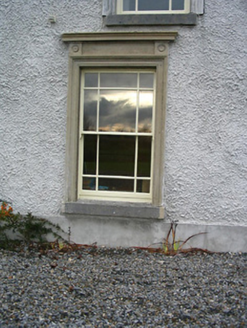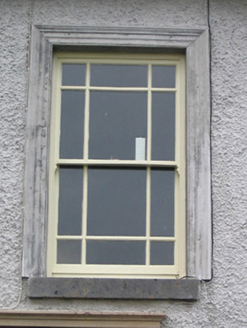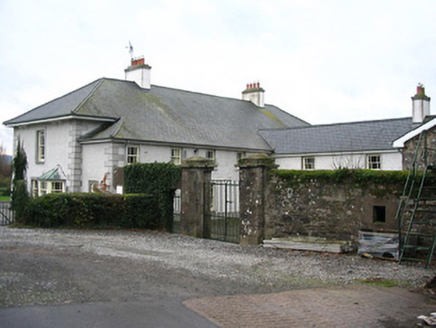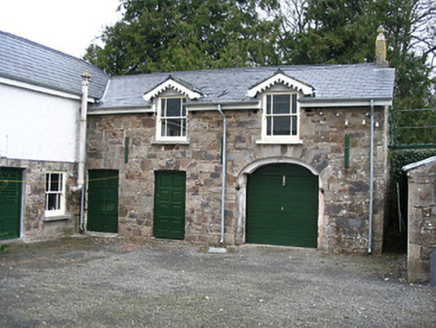Survey Data
Reg No
12404205
Rating
Regional
Categories of Special Interest
Archaeological, Architectural, Historical, Social
Original Use
Country house
In Use As
Country house
Date
1755 - 1760
Coordinates
248585, 116939
Date Recorded
08/12/2004
Date Updated
--/--/--
Description
Detached five-bay two-storey country house, built 1759, possibly incorporating fabric of medieval range, 1449, on site with five-bay (single-bay deep) two-storey lower range parallel along rear (north) elevation continuing into two-bay two-storey return to north, and two-bay single-storey perpendicular (outbuilding/service) range with half-dormer attic having elliptical-headed carriageway to ground floor. Extensively renovated with replacement single-bay single-storey projecting porch added to centre ground floor. Hipped roof (hipped to porch; hipped to parallel range; pitched to return on an L-shaped plan with gablets to half-dormer attic windows) with replacement slate, clay ridge tiles, rendered chimney stacks having profiled capping, cut-limestone bellcote to gable to perpendicular range (with round-headed aperture between piers having cast-iron bell, and cut-limestone archivolt supporting finial), decorative timber bargeboards to gables, and replacement iron rainwater goods on timber eaves having paired consoles. Unpainted replacement roughcast walls over random rubble stone construction with quoins to corners, random cut-limestone walls to porch having cut-stone date stone (dated 1449), and exposed random rubble stone construction to part of return. Square-headed window openings (grouped in three-part arrangement to porch) with cut-limestone sills, moulded rendered surrounds having friezes to ground floor front (south) elevation supporting moulded entablatures, and replacement one-over-one timber sash windows having margins. Square-headed door openings to return and to perpendicular range with dressed rubble stone voussoirs, and replacement timber panelled doors. Elliptical-headed carriageway to ground floor perpendicular range with dressed rubble stone voussoirs, and replacement lifting door. Set back from road in own grounds.
Appraisal
A well-composed substantial country house reputed to have origins dating back to a fourteenth- or fifteenth-century castle or tower house connected with the Archdale-Morris family, thereby representing an important element of the archaeological heritage of County Kilkenny. Having undergone a comprehensive renovation project the essential composition attributes survive in place while replacement fittings allude to the earlier counterparts on site, thereby maintaining some of the integrity of the house. Forming the centrepiece of a middle-size landholding (with 12404220 - 2/KK-42-20 - 2) positioned overlooking the River Suir the house remains of additional importance for the associations with the Elliott and the Blunden families.
