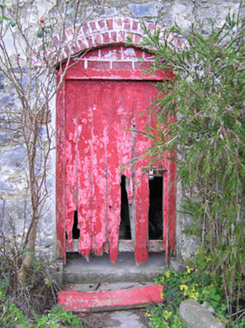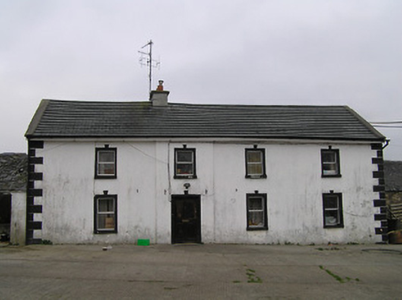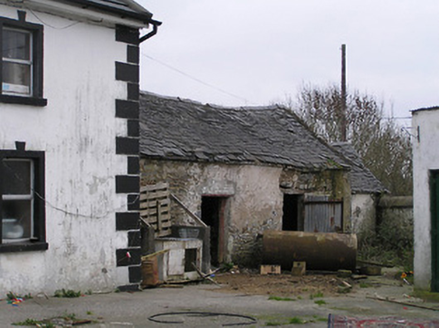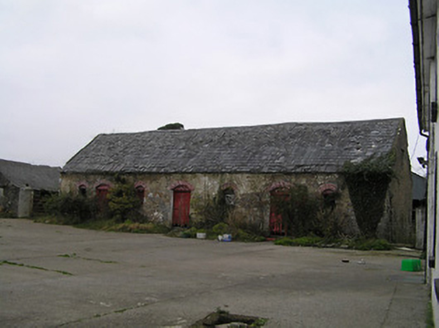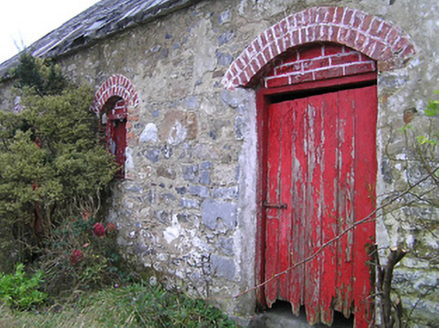Survey Data
Reg No
12404303
Rating
Regional
Categories of Special Interest
Architectural, Social
Original Use
Farm house
Date
1815 - 1835
Coordinates
256220, 116995
Date Recorded
13/12/2004
Date Updated
--/--/--
Description
Detached four-bay two-storey farmhouse, c.1825, with single-bay two-storey advanced entrance bay. Refenestrated, c.1975. Reroofed. Now disused. Pitched roof with replacement artificial slate, clay ridge tiles, rendered coping, and iron rainwater goods on slightly overhanging rendered eaves. Painted rendered walls with rendered quoins to ends. Square-headed window openings with painted sills, rendered surrounds having keystones, and replacement aluminium casement windows, c.1975. Square-headed door opening with limestone-flagged threshold, rendered surround having keystone, and replacement timber panelled door, c.1975. Set back from road in own grounds. (ii) Attached single-bay single-storey outbuilding, c.1825, with square-headed carriageway. Now disused. Pitched slate roof with clay ridge tiles, rendered coping, and no rainwater goods surviving on rendered eaves. Painted rendered walls. Square-headed carriageway with no fittings surviving. (iii) Attached two-bay single-storey outbuilding, c.1825, with single-bay single-storey recessed lower end bay to right. Now disused. Pitched slate roofs with clay ridge tiles, rendered coping, and no rainwater goods on rendered squared rubble stone eaves. Remains of painted lime rendered walls over random rubble limestone construction. Square-headed door openings with timber lintels, and remains of timber doors. (iv) Detached seven-bay single-storey outbuilding, c.1825. Pitched slate roof with clay ridge tiles, rendered coping, and no rainwater goods on rendered squared rubble stone eaves. Remains of unpainted lime rendered walls over random rubble limestone construction. Square-headed window openings in segmental-headed recesses with no sills, red brick voussoirs, and timber fittings. Square-headed door openings in segmental-headed recesses with red brick voussoirs, and timber boarded doors. (v) Detached five-bay single-storey outbuilding, c.1825, with segmental-headed carriageway to centre. Now disused. Pitched slate roof with clay ridge tiles, rendered coping, and no rainwater goods on rendered squared rubble stone eaves. Remains of unpainted lime rendered walls over random rubble limestone construction. Square-headed window openings with no sills, concealed dressings, and remains of timber fittings. Segmental-headed carriageway to centre with squared limestone voussoirs, and no fittings.
Appraisal
A modest-scale farmhouse stylistically reminiscent of contemporary (c.1825) farmhouses (12404203 - 4/KK-42-03 - 4) in nearby Emil, thereby establishing a design group particular to the locality. Although the survival of the essential composition attributes maintains some of the integrity of the house the systematic replacement of the original fabric with inappropriate modern articles has not had a beneficial impact on the character of the site. Surviving in various states of repair a collection of attendant outbuilding ranges of rustic quality enhances the group and setting values of the resulting farmyard complex in a rural setting.
