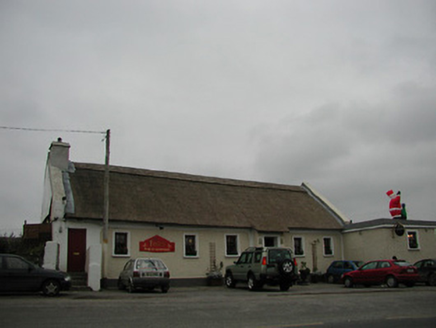Survey Data
Reg No
12404306
Rating
Regional
Categories of Special Interest
Architectural, Social
Original Use
House
In Use As
House
Date
1840 - 1860
Coordinates
257293, 114685
Date Recorded
13/12/2004
Date Updated
--/--/--
Description
Detached seven-bay single-storey thatched cottage, c.1825, originally attached with entrance windbreak to right. Extensively renovated, post-1994, to accommodate commercial use. Pitched roof (continuing into canopy over windbreak) with replacement water reed thatch, post-1994, having rope work to ridge, rendered chimney stack, and rendered coping having zinc flashing. Painted replacement roughcast walls, post-1994, over random rubble stone construction with rendered strips to ends, rendered band to eaves, and rendered walls to windbreak. Square-headed window openings with painted sills, moulded rendered surrounds, and replacement two-over-two timber sash windows, post-1994. Square-headed door opening with four steps, moulded rendered surround, and timber panelled door. Square-headed door opening to left in painted rendered surround with timber panelled door. Set back from line of road. (ii) Detached two-bay single-storey outbuilding, post-1840. Pitched slate roof with clay ridge tiles, and rendered coping. Random rubble limestone walls. Square-headed door opening with timber boarded door.
Appraisal
A modest-scale cottage representing an element of the vernacular heritage of County Kilkenny as identified by attributes including the construction in locally-sourced materials, the long low massing, the thatched roof, and so on. However, while the original composition qualities survive largely intact a comprehensive renovation project has included the replacement of substantial quantities of the historic fabric, thereby eroding the character of the site. Positioned opposite the medieval (c.1450) Granny (Granagh) Castle (not included in survey) the cottage makes a pleasing visual statement in the centre of Granny.

