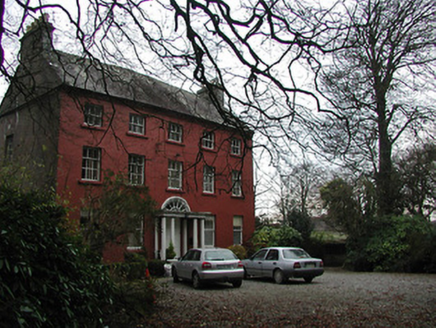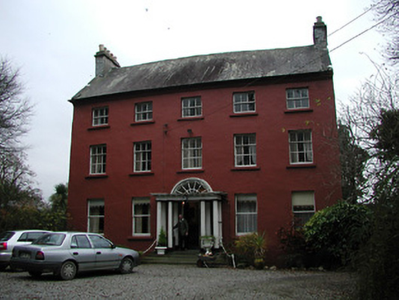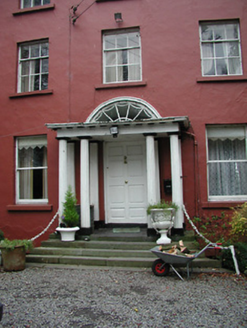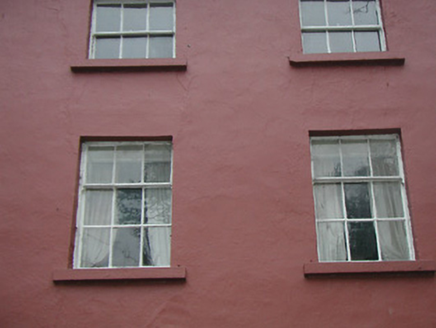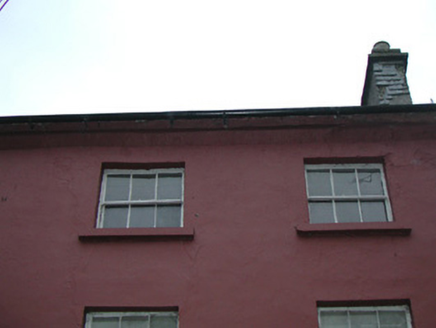Survey Data
Reg No
12404311
Rating
Regional
Categories of Special Interest
Architectural, Historical, Social
Original Use
Rectory/glebe/vicarage/curate's house
In Use As
House
Date
1815 - 1820
Coordinates
258379, 115587
Date Recorded
13/12/2004
Date Updated
--/--/--
Description
Detached five-bay three-storey over part-raised basement Board of First Fruits glebe house, built 1817, with (single-storey) prostyle tetrastyle Doric portico to centre ground floor, and three-bay single-storey over raised basement return to south-west having full-height shallow bowed bay to south-west. Part refenestrated, post-1903. Now in private residential use. Pitched slate roofs (continuing into half-conical section to bowed bay) with copper ridge to main block, rolled lead ridges to remainder, slate-hung rendered chimney stacks, rendered coping, and cast-iron rainwater goods on slightly overhanging rendered eaves having iron brackets. Painted rendered walls over random rubble limestone construction. Square-headed window openings with painted cut-limestone sills, three-over-six (first floor) and three-over-three (top floor) timber sash windows having replacement one-over-one timber sash windows, post-1903, to ground floor. Round-headed door opening intersecting prostyle tetrastyle fluted Doric portico on five cut-stone steps (with fluted Doric columns having responsive pilasters supporting frieze, and moulded cornice having modillions) with timber panelled door, and moulded archivolt over portico having fanlight. Interior with timber panelled shutters to window openings. Set back from road in own grounds with gravel forecourt, and landscaped grounds to site. (ii) Attached six-bay single-storey outbuilding, built 1817. Pitched slate roof with clay ridge tiles, rendered chimney stack, rooflights, and cast-iron rainwater goods on rendered rubble stone eaves. Painted lime rendered walls over random rubble stone construction. Camber-headed window openings with no sills, and pivot fittings. Square-headed door openings with one camber-headed door opening having timber doors. (iii) Detached three-bay single-storey mono-pitched outbuilding, built 1817. Mono-pitched slate roof with clay ridge tiles, rendered coping, and cast-iron rainwater goods on rendered rubble stone eaves. Painted random rubble stone walls. Square-headed door openings with concealed dressings, and iron gates.
Appraisal
A very well composed substantial house built by the Board of First Fruits (fl. c.1711-1833) incorporating Classically-proportioned openings centred on a finely-detailed portico with the diminishing in scale on each level producing an elegantly-tiered visual effect: supplementary attributes including a shallow bow redolent of the period of construction further identify the architectural design significance of the house. Having been very well composed the house presents an early aspect with substantial quantities of the early fabric surviving in place both to the exterior and to the interior. A collection of attendant outbuilding ranges contributes positively to the group and setting values of a site making a pleasing visual statement overlooking the Black Water River. The house remains of additional importance for the historic connections with the Budd and the Pearson families.
