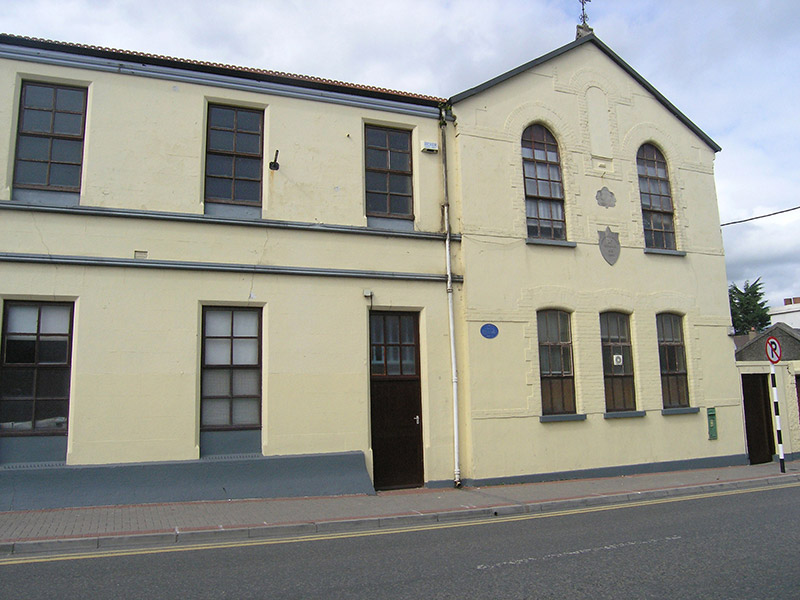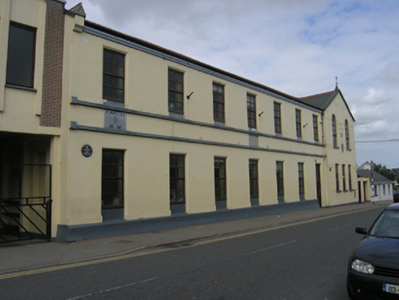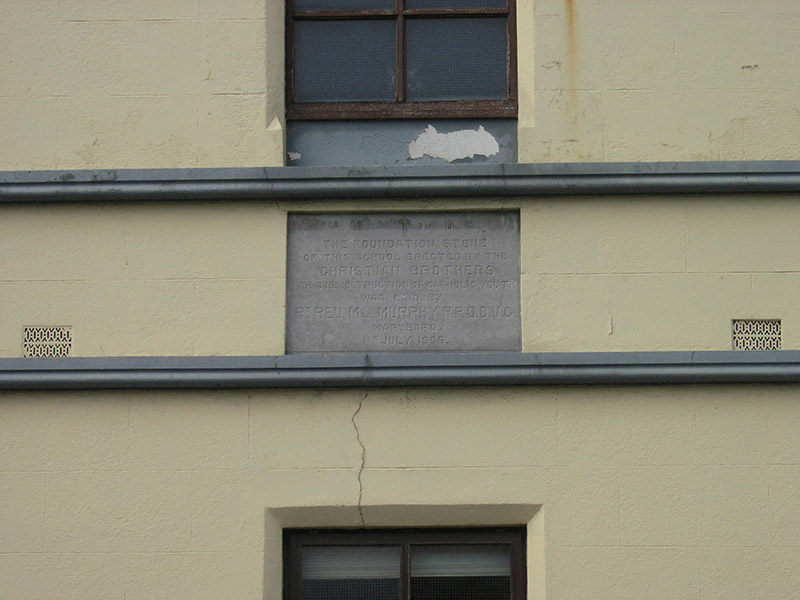Survey Data
Reg No
12504117
Rating
Regional
Categories of Special Interest
Architectural, Social
Original Use
School
In Use As
School
Date
1900 - 1910
Coordinates
247099, 198529
Date Recorded
29/08/2008
Date Updated
--/--/--
Description
Terraced seven-bay two-storey school, dated 1906 and designed by James Purcell Wrenn, an extension to the earlier school to the east (12504116) with long elevation flanking Church Street, entrance in eastern bay. Pitched slate roof with cresting to ridge tiles, cast- iron rainwater goods. Ruled and lined ashlar effect render to walls raised on a tall moulded plinth course, two string courses between the storeys terminate on block label stops, the elevation is topped with a heavy moulded cornice, square-headed window and door openings, plain render to windows and door surround, chamfered on outer plane rising from socles, painted and rendered plinths to recessed windows on both floors. Four-over-four pane top-hung casement windows, six-pane over-door light. Rear elevation flanked by a two-storey block built c. 1960.
Appraisal
A well detailed elevation, which compliments the earlier national school to the east. Plaque to front reads "The foundation stone / of this school erected by the / Christian Brothers/ for the instruction of Catholic Youth / was laid by / Rt Rev Mgr.M Murphy P.P. D.D.V.C. / Marlboro / 1st July 1906". It was designed by the architect James Purcell Wrenn who specialised in works for the religious orders. The building shares similar detailing to the two-storey Monastery to the north, suggesting that it was also designed by Wrenn. The complex is an important element in the social and educational history of Portlaoise and an integral part of the religious and educational quarter of the town.





