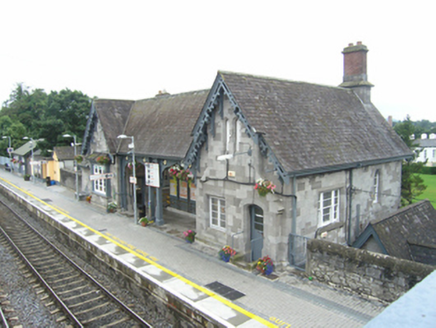Survey Data
Reg No
12504131
Rating
Regional
Categories of Special Interest
Architectural, Artistic, Social
Original Use
Railway station
In Use As
Railway station
Date
1845 - 1850
Coordinates
246929, 198652
Date Recorded
29/08/2008
Date Updated
--/--/--
Description
Detached asymmetrical four-bay two-storey Tudor Gothic style railway station, opened 1847, incorporating the station master's house, built against the railway embankment, asymmetrical two-storey façade facing the town, comprising entrance on side elevation, flanked by a single-storey pitched roofed bay and formerly open porch (former ticket office), main block double-pile plan with a lower advanced gabled bay to south and a narrower and shallower two-storey toilet extension at east end, northern trackside elevation single-storey with asymmetrical advanced gabled end bays, with waiting room in north gabled bay and offices in south gable, flanking lower central arcaded platform bays, stairwell to exterior incorporated behind platform arcade of two bays with wooden columns. Pitched slate roofs with artificial slate on section over station master's house, limestone ashlar chimney stack plinths with brick stacks and clay pots, decorative timber bargeboards. Snecked ashlar limestone walls on a plinth course, upper storey to tall advanced gable ended bay corbelled out, stone flags to lower central arcaded platform, snecked limestone ashlar walls flanking stairs from street level, enlivening variety of window and door openings including square, round-arched, pointed and multi-centered headed openings with chamfered ashlar surrounds, blind openings to tall advanced gable ended bay. Timber sliding sashes with horizontal glazing bars and uPVC replacement windows. Flanked by snecked rock cut limestone embankment wall.
Appraisal
Railway station designed by architect Sancton Wood. He won the competition for designing Kingsbridge [Heuston] Station in Dublin in 1845 for the Great Southern & Western Railway Co and in the same year he was appointed architect to the company. In this capacity, he designed the stations between Monasterevin and Limerick Junction, mostly in a gabled picturesque Gothic style. The multiple gables and broken massing of the Portlaoise building provides a dramatic roofline and disguises the essential function of the building as an access staircase to the platform. Single storey to the platform with an impressive two-storey façade incorporating the station masters house to the town. It is more dramatic and less severe than the similarly sited building at Monasterevin. Together with the adjoining building 12504129, it is one of the most important nineteenth-century public buildings in Portlaoise.











