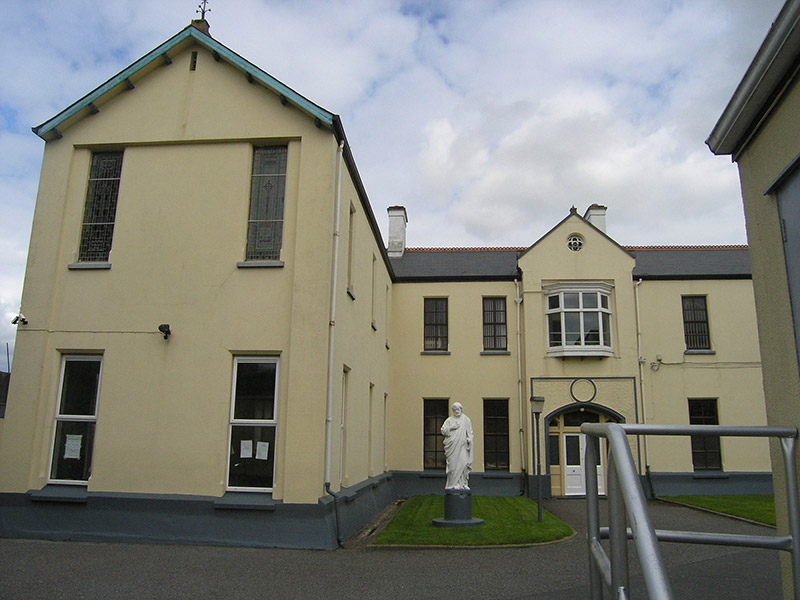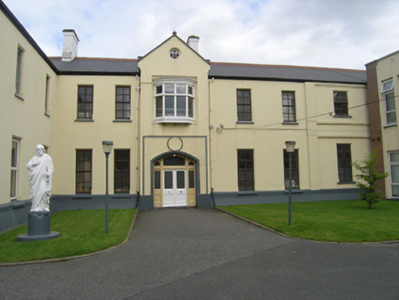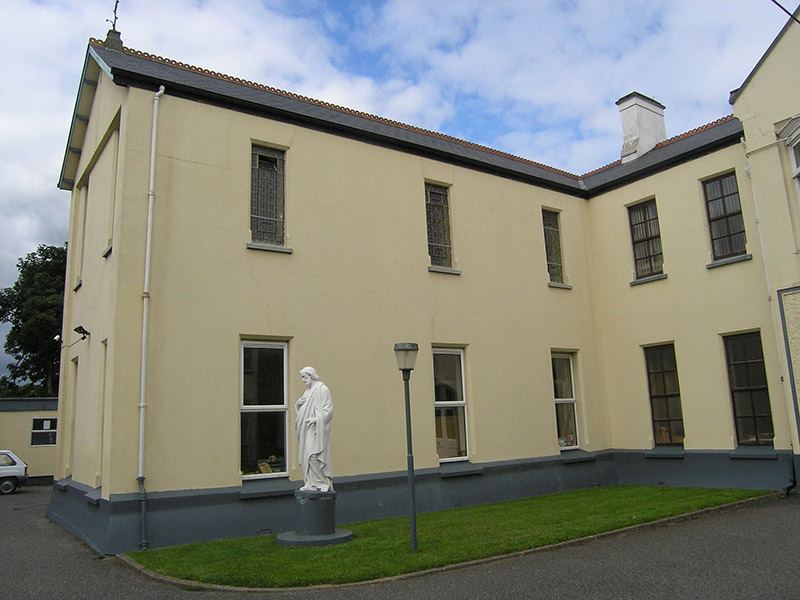Survey Data
Reg No
12504322
Rating
Regional
Categories of Special Interest
Architectural, Social
Original Use
Monastery
In Use As
School
Date
1890 - 1910
Coordinates
247103, 198556
Date Recorded
29/08/2008
Date Updated
--/--/--
Description
Attached five-bays two-storey L-plan Christian Brothers monastery, built c. 1900, attached to earlier school buildings to the south (12504116) and west (12504117), advanced central two-storey gabled entrance bay, three-bay two-storey wing to the north-west and two-storey return and toilet block attached to the east forming a double pile, flanked to the south by a two-storey single-bay lean-to extension. Hipped slate roof, clay crested ridge tiles, tall plainly rendered stacks and cast-iron rainwater goods, overhanging eaves to gabled wing, stone coping to gable entrance terminating with gablets. Ruled and lined ashlar render walls. Entrance elevation and north wing have a tall moulded plinth course which incorporates the ground floor window sills, Square-headed window openings with chamfered outer plane rising from socles, wide centered entrance arch with door recessed, blind oculus in stucco below an oriel window in upper storey. Eight pane top-hung casement windows to main block, stained-glass windows to upper bays of wing, uPVC windows to remainder, double-leaf door with sidelights.
Appraisal
A Christian Brothers monastery with classrooms and oratory wing, attached to an earlier national school to the south. The tall plinth course, the advanced entrance bay and details of the elevation are distinctive features. The building shares similar detailing to the school flanking Church Street built in 1906 and suggests that the architect James Purcell Wrenn was also the designer of the monastery complex. It forms an important element in the social and educational history of Portlaoise and is an integral part of the church and educational quarter of the town.





