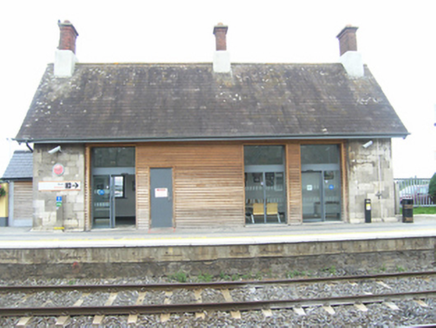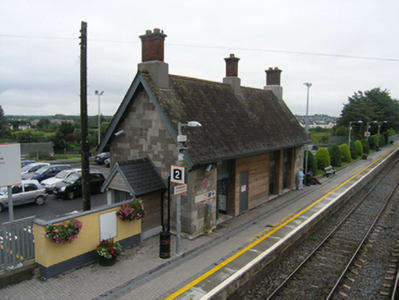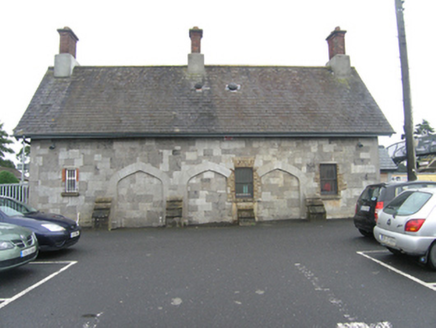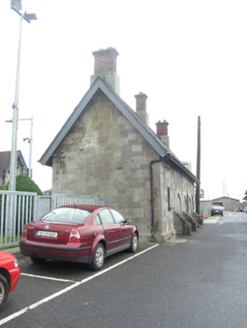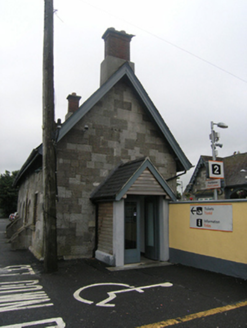Survey Data
Reg No
12504338
Rating
Regional
Categories of Special Interest
Architectural
Original Use
Building misc
In Use As
Building misc
Date
1845 - 1850
Coordinates
246918, 198677
Date Recorded
29/08/2008
Date Updated
--/--/--
Description
Detached three-bay single-storey railway waiting room, built c. 1847, with projecting entrance porch on south gable and remodelled platform façade c. 2000. Steeply pitched slate roof with plain overhanging barge boards to gable ends, three tall stacks with modern render to base and brick upper stage, cast-iron rainwater goods. Hammer-dressed snecked limestone walling, blind arcades to rear elevation with low clasping buttresses, square-headed windows and doors, brick surround to windows in rear elevation, full height windows and door openings to remodeled platform elevation in new materials. The waiting room opens directly onto the platform.
Appraisal
This simplified Tudor Gothic waiting room acts as a foil to the complex massing and detail of the main railway station opposite. High quality craftsmanship is reflected in the execution of the hammer-dressed snecked limestone walling, similar to the main railway station building. It contributes to the significance of the Portlaoise Station complex.
