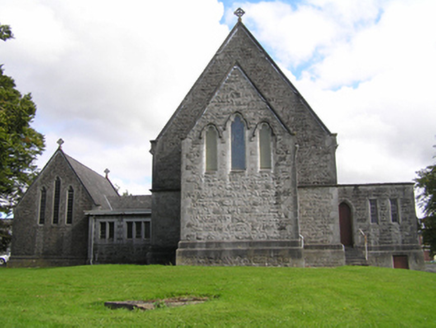Survey Data
Reg No
12505002
Rating
Regional
Categories of Special Interest
Architectural, Artistic
Previous Name
Maryborough District Lunatic Asylum
Original Use
Church/chapel
In Use As
Church/chapel
Date
1890 - 1900
Coordinates
247987, 198441
Date Recorded
29/08/2008
Date Updated
--/--/--
Description
Attached three-bay single-storey limestone entrance wing, built c. 1895, forming a mortuary chapel complex with the Church of Ireland chapel (12505001) and Catholic chapel (12505001). Flat roofed mortuary added to rear c. 1965. Pitched artificial slate roof, synthetic ridge tiles, projecting chamfered limestone ashlar eaves course, replacement rainwater goods. Squared rough-dressed limestone walling with splayed limestone ashlar plinth course, central point-headed lancet window flanked by pair of pointed-headed door openings, flush chamfered limestone ashlar surrounds and chamfered sills, roll-moulded chamfer-stop to the base of door surrounds. Leaded coloured-glass window and replacement timber doors. Extension to rear has sheeted metal flat-roof, rock-faced coursed limestone walls, splayed tooled limestone ashlar plinth course, square-headed tripartite and bipartite window openings with tooled limestone ashlar surrounds with limestone mullions. Timber-framed windows having leaded glass windows.
Appraisal
Formerly an entrance wing to both the Catholic and Church of Ireland chapels, a later extension has created a further mortuary to the rear. It shares similar detailing to the adjoining two churches. This mortuary complex further enhances the architectural interest of the St Fintan's hospital complex within its landscaped setting.











