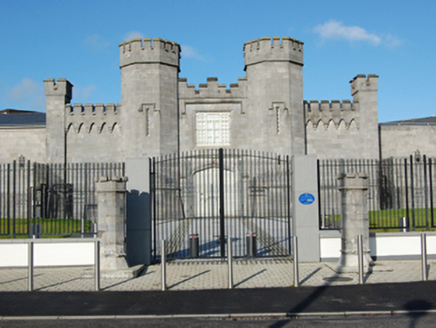Survey Data
Reg No
12505009
Rating
Regional
Categories of Special Interest
Architectural, Historical, Social
Previous Name
Maryborough Gaol
Original Use
Prison/jail
In Use As
Prison/jail
Date
1825 - 1835
Coordinates
247735, 198627
Date Recorded
29/08/2008
Date Updated
--/--/--
Description
Prison complex built c. 1830 to design by William Deane Butler, laid out on the classic panopticon, radiating plan. The first edition OS map depicts the gaol with a central square core and four radiating wings. Castellated entrance gate comprising of carriage arch flanked by octagonal towers, blind screen wall and two smaller corner square plan towers. Ashlar limestone walls with battlements, segmental-headed carriageway arch opening, loop windows at ground floor and first floor to the octagonal towers and large square-headed opening above carriage arch, hood moulding to first floor windows.
Appraisal
Located on the outskirts of Portlaoise, the gaol has played a pivotal role in its development and replaced a previous building in the town centre. The monumental, castellated entrance gate, as well as being of high quality in design and execution, is iconic in the town.

