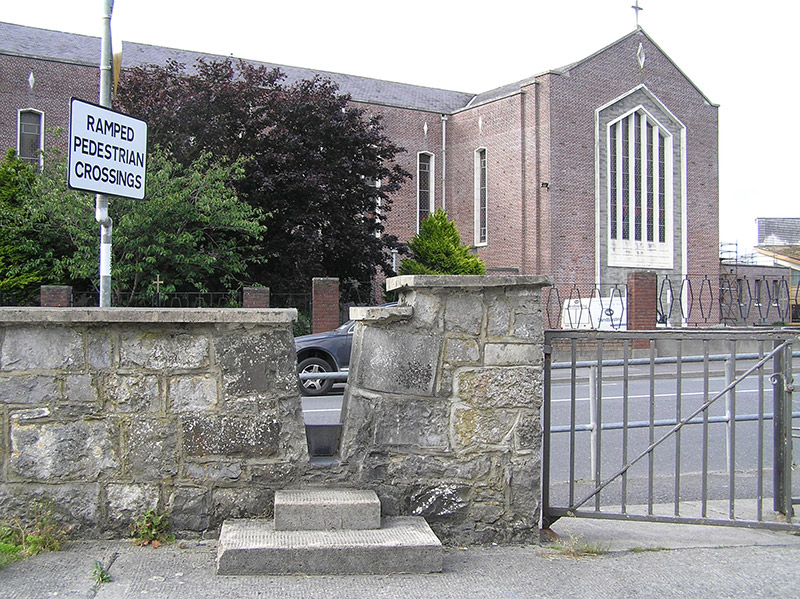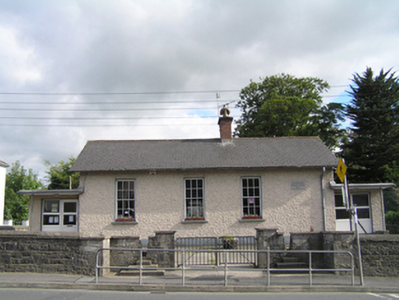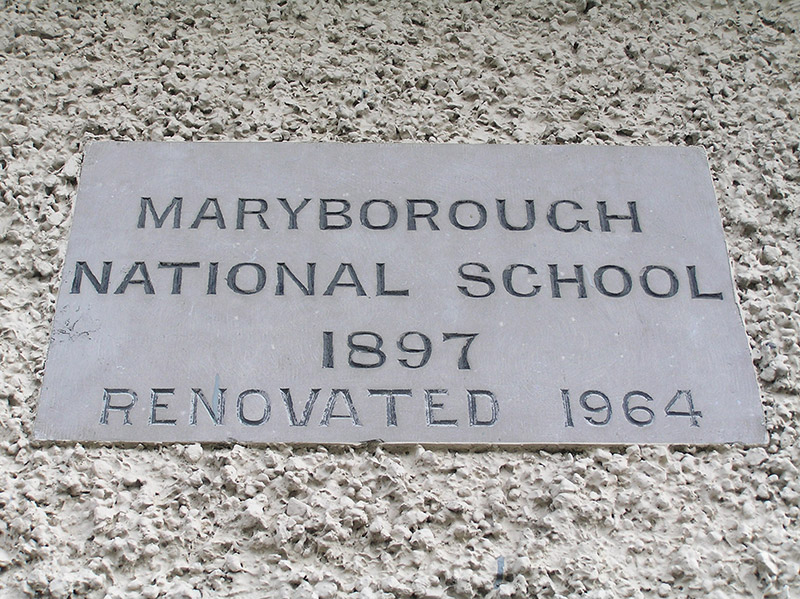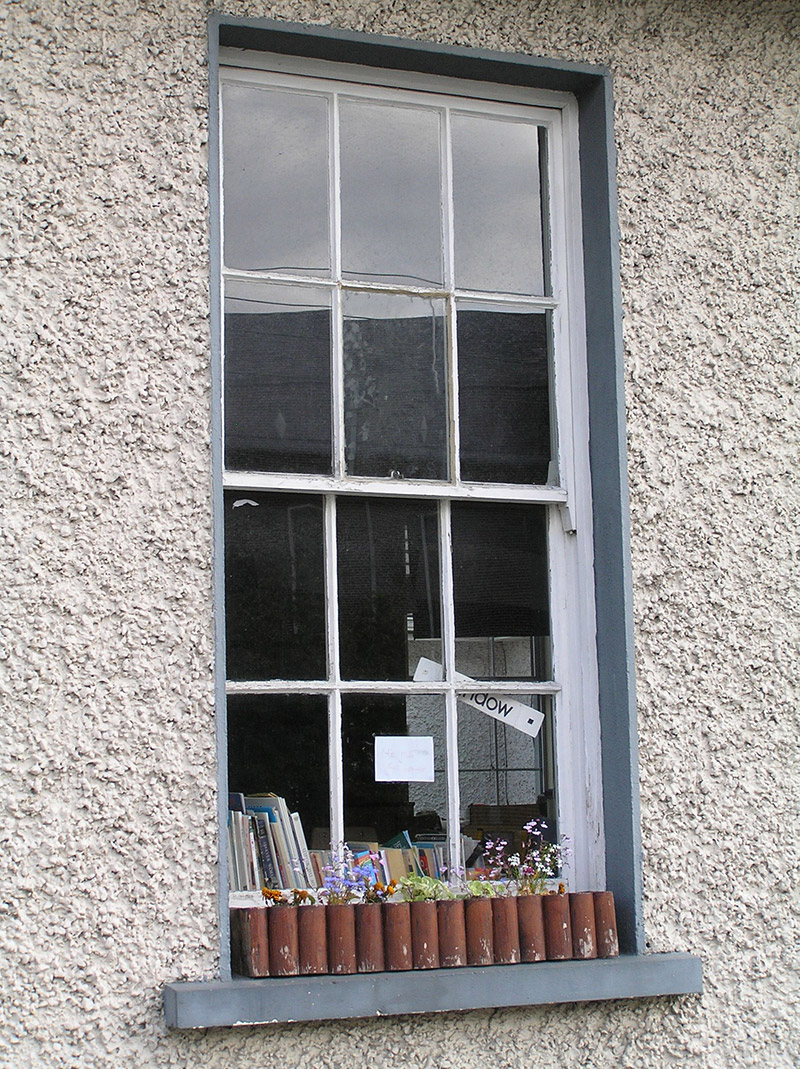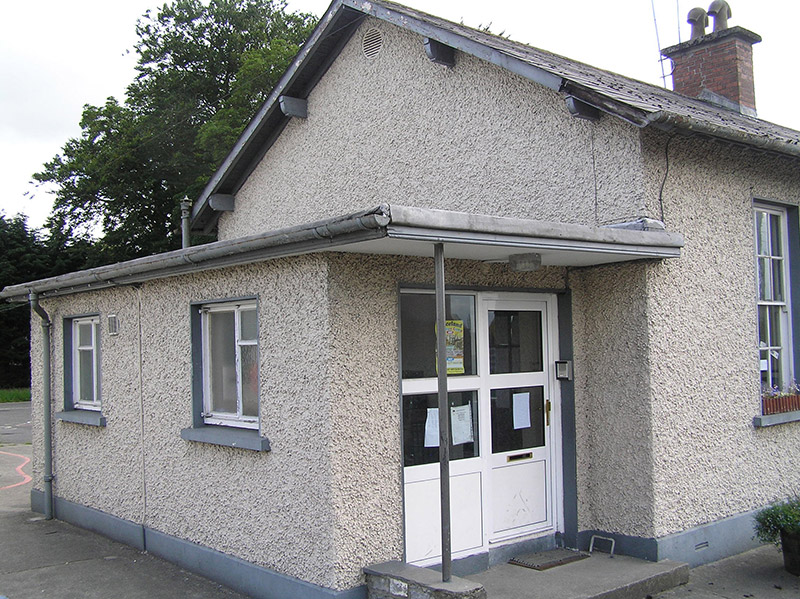Survey Data
Reg No
12505044
Rating
Regional
Categories of Special Interest
Architectural, Social
Original Use
School
In Use As
School
Date
1890 - 1900
Coordinates
247496, 198402
Date Recorded
29/08/2008
Date Updated
--/--/--
Description
Detached three-bay single-storey national school, dated 1897, renovated 1964 with two flat-roof porches added to either end and a rear single-storey wing added c. 1997. Low pitched slate roof, terracotta ridge tiles, red brick chimneystack with clay pots, cast-iron rainwater goods to overhanging eaves with exposed timber rafter feet, carved purlin ends exposed to either gable end. Felt roof to flat-roof porches, concrete tiles to rear wing. Painted pebbledash walling, smooth rendered plinth course. Square-headed window openings, patent rendered reveals and painted concrete sills. Six-over-six timber sash windows (c.1964) to front elevation. uPVC windows to rear and steel casement windows to side porches. The roof extends over door opening to each porch, supported on steel posts with uPVC glazed door and side panel opening onto concrete step. Sset back from road within its own grounds, Concrete paved front area, tarmac to rear, site enclosed by rubblestone wall to road with cement cupping and pair of steel gates with stile to either side. Former bicycle shed to rear west, now used as classroom c.1964, with flat felt roof, pebbledash rendered walling, and three large square-headed openings now filled in with uPVC glazed panels and doors, with a central oculus to the southern bay
Appraisal
A simple but attractive late nineteenth-century school, which replaced the earlier building built c. 1830. It is highly representative of its type and period, and has been sensitively extended while maintaining its architectural integrity.
