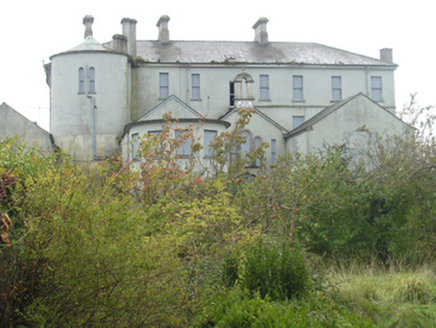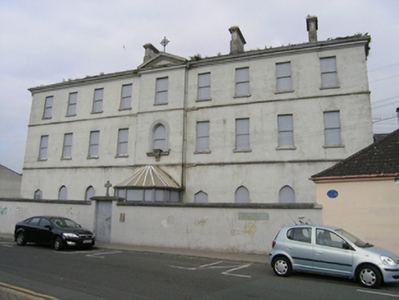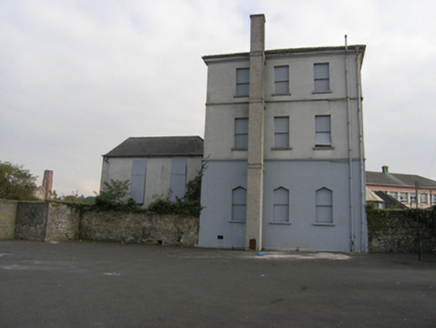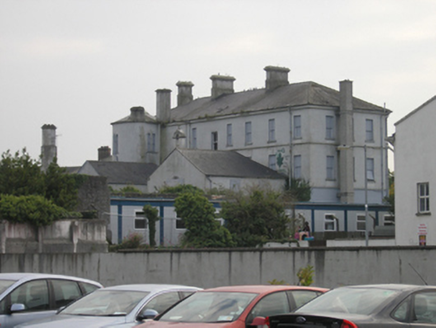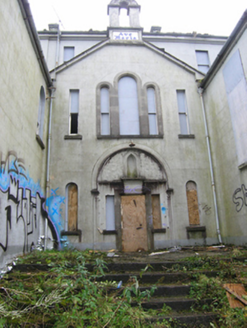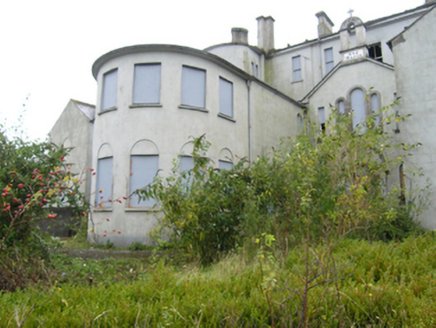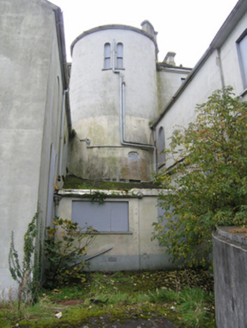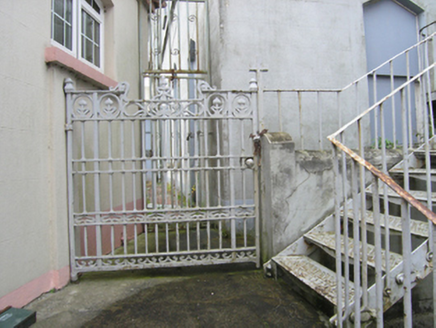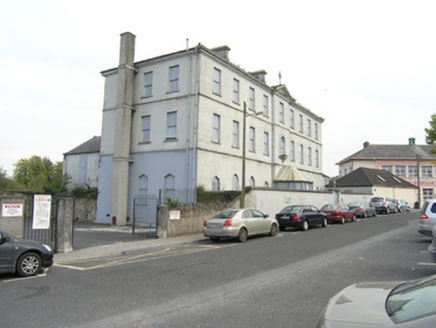Survey Data
Reg No
12505169
Rating
National
Categories of Special Interest
Archaeological, Architectural, Artistic, Historical, Social
Original Use
Convent/nunnery
Historical Use
School
Date
1820 - 1840
Coordinates
247229, 198480
Date Recorded
29/08/2008
Date Updated
--/--/--
Description
Nine-bay three-storey over basement convent, built c. 1830 advanced and pedimented middle entrance bay surmounted by a cross at apex and with glass porch enclosing entrance door, incorporating the truncated remains of circular tower, built c. 1560, heightened 1872, now disused. The garden front is comprises a two-storey gabled entrance with bell-cote at apex, approached by a flight of steps, flanked by advanced gabled wings - a chapel and classroom (former chapel) wing, the south advanced gabled wing extended with twentieth-century two-storey flat-roof seven-bay bow. Slate roof with clay ridge tiles, hipped to main block, conical roof to tower, tall rendered stacks, cast-iron rainwater goods. Ruled and lined ashlar painted render, plat bands divide the storeys below a heavy moulded cornice, large variety of openings - square-headed, triangular, lancet and round-headed, moulded jambs to the lancet window on the first floor entrance bay with a statue bracket at sill level, raised architrave around the garden front door with side lights within a round arch with bracketed niche in the tympanum, round-headed graduated triplet in the storey above, flanked by narrow square-headed lights above round-headed examples below. Openings blocked, some with sash windows visible. Set behind a high boundary wall and shallow garden flanking the street and formal garden to the rear with a pair of statue plinths, orangery to north side, informal rockery/grotto to the east end and footbridge over the Triogue River. Decorative ironwork to gates at front and rear.
Appraisal
A building with a complex architectural development. Built as a convent in 1830 it incorporates elements of the 'Stonehouse' or 'Anthony Rogers' House' and a tower, indicated on a 1565 map of the Fort of Maryborough and surrounding settlement. It has evolved since then, marking important changes in the town. In the seventeenth and eighteenth centuries the building was used for a variety of purposes - a constable's house, a gaol, an infirmary - in 1756 under the direction of Dr. Michael Jacob - and finally a convent for the Presentation Sisters from 1824. The tower was examined by local historian Michael Deigan in 1991, he described the basement as having walls 1.37 metres thick with a diameter of 4.1 metres.
