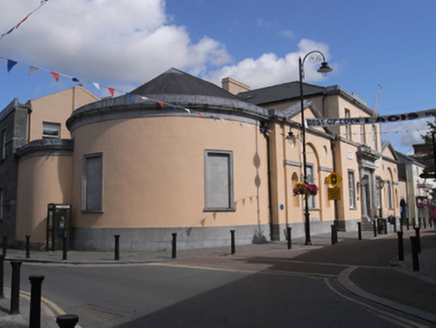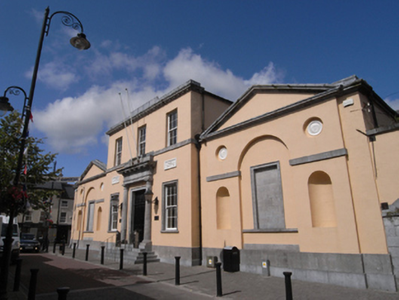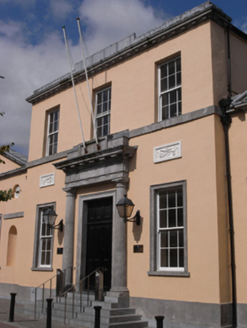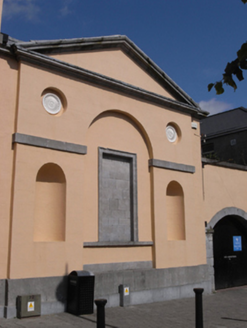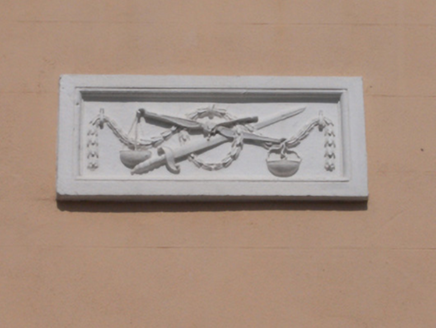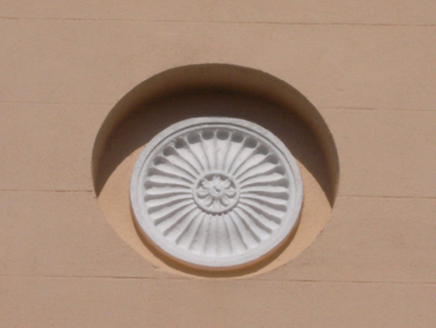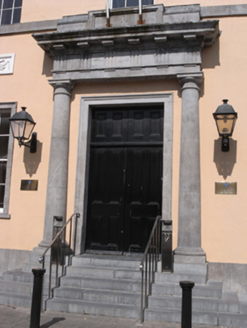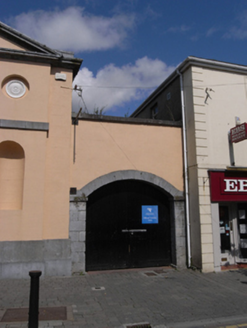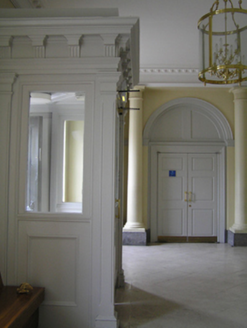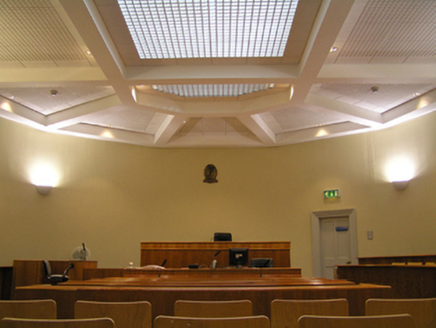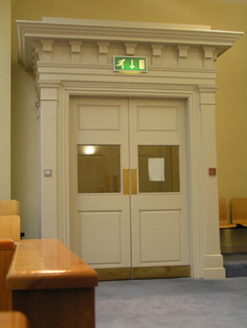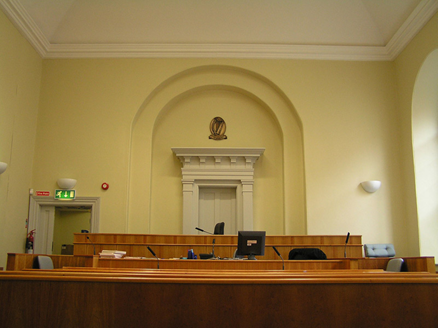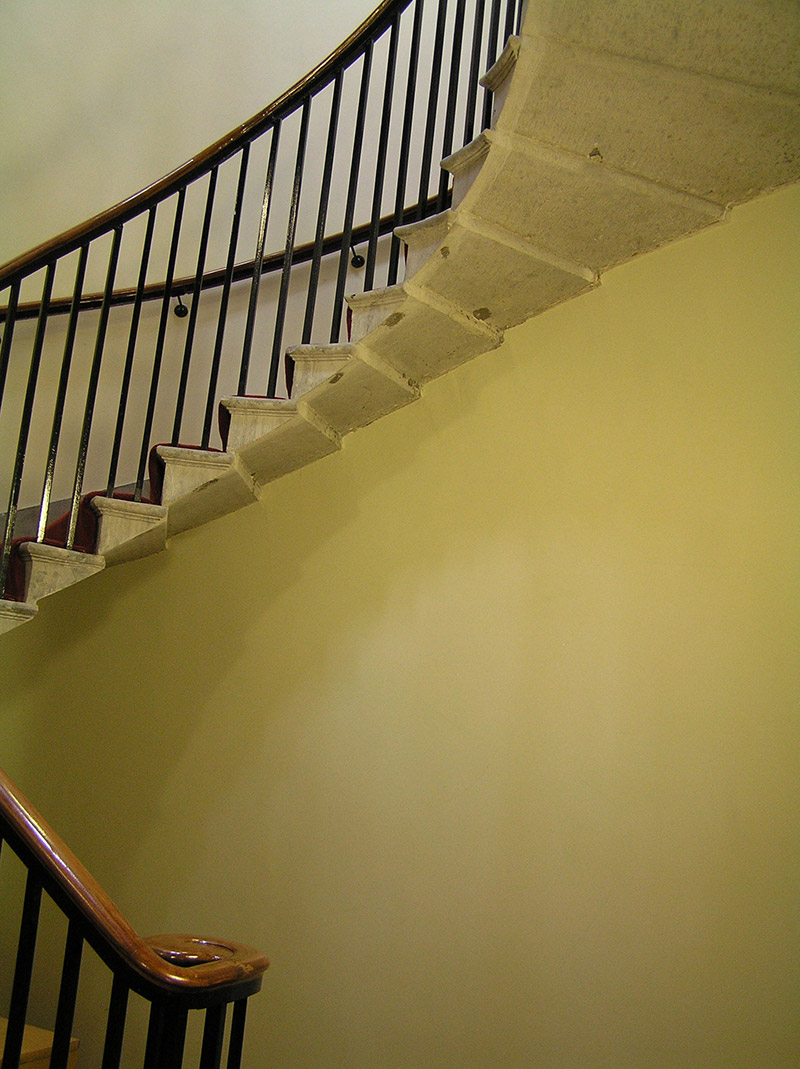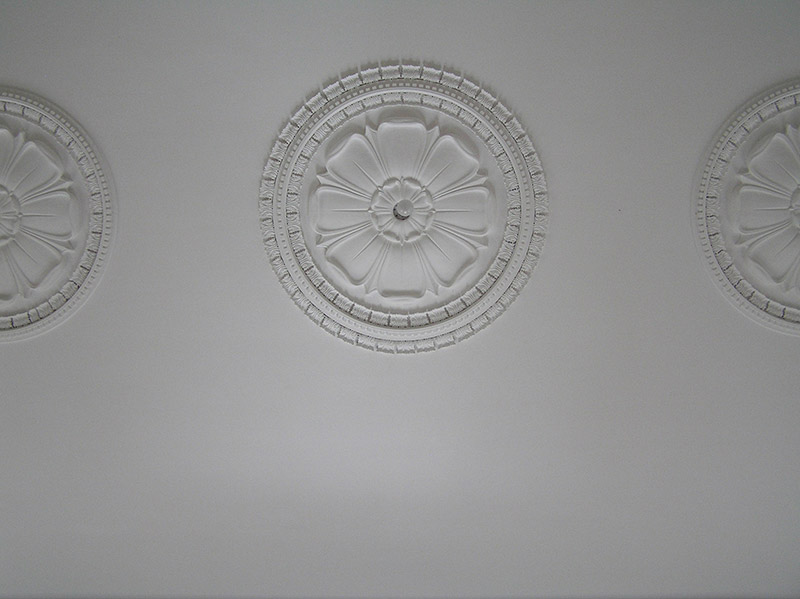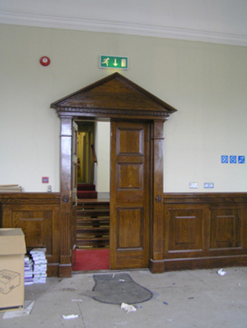Survey Data
Reg No
12506023
Rating
National
Categories of Special Interest
Architectural, Artistic, Historical, Scientific, Social
Original Use
Court house
In Use As
Court house
Date
1790 - 1820
Coordinates
247020, 198367
Date Recorded
29/08/2008
Date Updated
--/--/--
Description
Corner sited, neo-classical courthouse comprising central three-bay two-storey over basement breakfront with Doric doorcase flanked by single-storey pedimented side bays, built c.1805. Curved two-bay single-storey wing returning onto Church Street links courthouse to former jail. Remodelled 1875 and again c.1999. Hipped artificial slate roofs, cement ridge tiles, large rendered chimneystack to rear of central block. Hipped natural slate roof to west pavilion block with semi-conical roof to curved wing. Cast-iron rainwater goods to west pavilion, plastic to remainder. Limestone ashlar cornice to central block with limestone blocking course. Limestone ashlar cornice to pediments continuing to curved wing parapet wall with limestone ashlar plain frieze. Painted ruled-and-lined rendered walling with limestone ashlar plinth course and further projecting limestone course added during renovations. Limestone platband to first floor sill level and decorative relief rectangular panels above first floor windows depicting scales of justice. Each flanking pavilion has a recessed arch with blind limestone ashlar window panel with limestone architrave on limestone sill spanning the arch. At impost level is a limestone ashlar platband with oculi over containing painted decorative disc and blind niche to either side of arch below. Square-headed window openings with limestone ashlar architrave surrounds on limestone sills, replacement six-over-six timber sash windows. Blind window panels to curved elevation, round-arched to east side elevation with uPVC windows. Doric limestone ashlar doorcase comprising square-headed door opening with architrave surround and pair of replacement timber panelled doors and panel over. Door opening flanked by pair of engaged Doric columns on bases supporting full Doric entablature and blind limestone panel over. Door opens onto limestone platform with five limestone steps with stainless steel handrails. Carriage arch to east comprising pair of tooled limestone ashlar piers with impost course and limestone segmental arch with rendered wall over limestone coping, replacement timber doors.
Appraisal
This neo-classical courthouse is one of the finest public buildings in the town with its symmetrical façade composition, limestone doorcase and curious curved corner. Built at the beginning of the nineteenth century to replace a mid-eighteenth century building. Its design has been attributed to Richard Morrison, one of James Gandon's protégés, on the basis of similarities with the courthouses in Naas and Wexford. It was remodelled by J Rawson Carroll, 1875. Recently restored, together with the adjoining former gaol, it remains one of the most significant set-pieces in Portlaoise, maintaining a key presence on the corner of Main Street and Church Street and greatly enhancing the architectural landscape of the historic town core.
