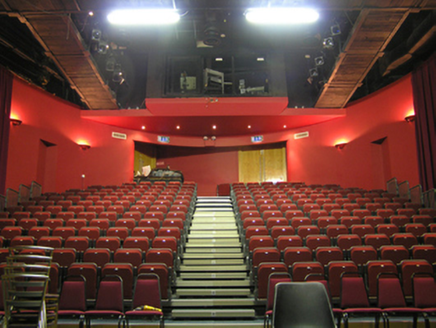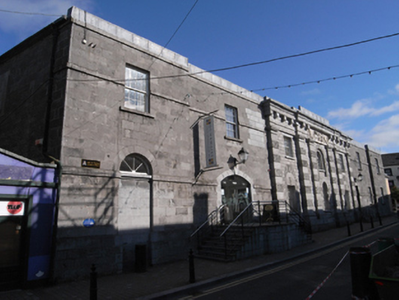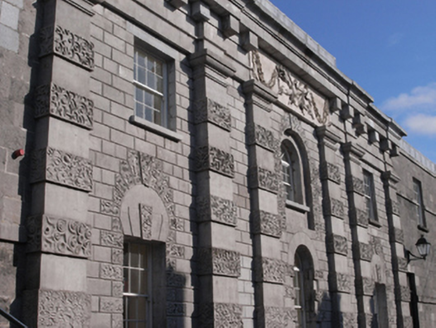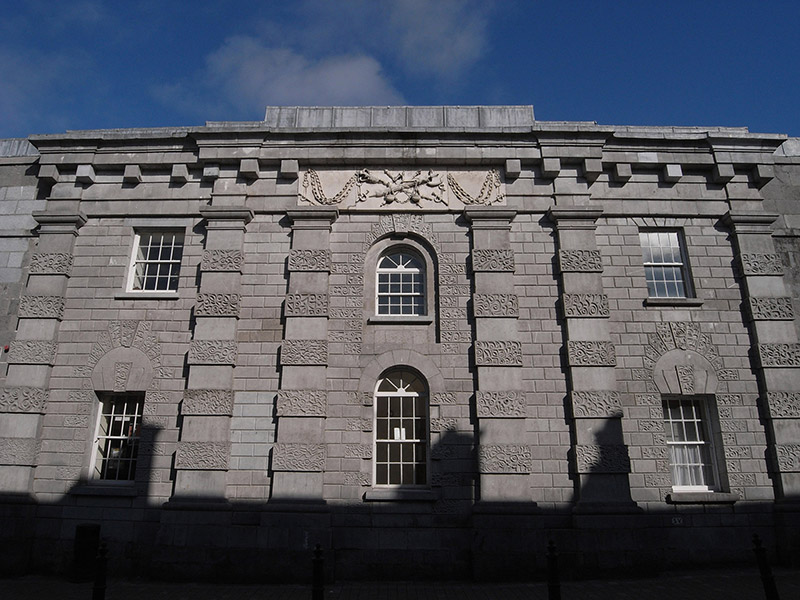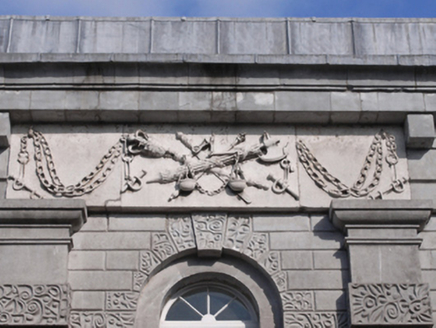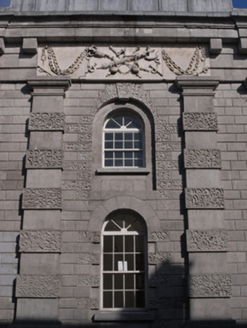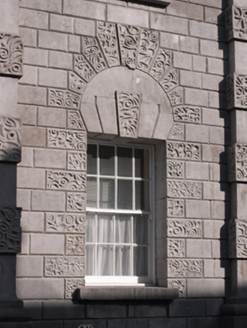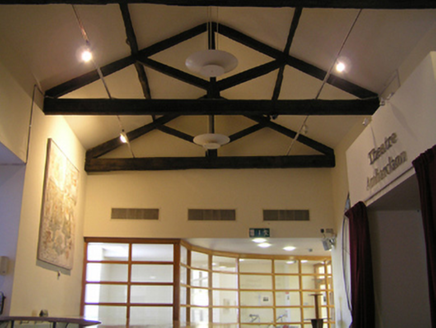Survey Data
Reg No
12506025
Rating
Regional
Categories of Special Interest
Architectural, Artistic, Historical, Scientific, Social
Previous Name
Old Gaol
Original Use
Prison/jail
In Use As
Theatre/opera house/concert hall
Date
1780 - 1800
Coordinates
247022, 198400
Date Recorded
29/08/2008
Date Updated
--/--/--
Description
Corner sited seven-bay two-storey over concealed basement former neo-classical county gaol, built c.1789, with three-bay central breakfront and flanked by single-bay advanced bay at either end. Renovated c.1999, retaining front elevation, part of rear elevation and north side elevation. Now in use as theatre, arts centre and café. Roof hidden behind parapet wall. Coursed tooled and squared limestone ashlar walling, rusticated to breakfront on stepped plinth course, and large platband to two-bay sections to either side of breakfront at ground and first floor. Breakfront comprises round-headed window opening to central bay having vermiculated stop-and-start work to ground floor window, continuous to first floor window, voussoired vermiculated arch and keystone to first floor with a further recessed round-headed window opening. Central bay flanked by giant Doric order limestone pilasters on single plinth base to each pair and projecting vermiculated blocks to first floor. Large Portland stone plaque to frieze with carved symbols of penitentiary and justice. To either side is a single bay with square-headed windows to each floor, those to ground having voussoired and vermiculated keystone, with vermiculated in and out stonework continuing as flush round-headed relieving arch in vermiculated stone voussoirs with keystone. Giant Doric order pilaster to either end of breakfront, all supporting a double plain frieze oversized blocking course, interrupted by Portland stone panel, and concave cornice over. Limestone sills and replacement eight-over-eight timber sash windows throughout. Square-headed door opening to south two-bay section with replacement pair of timber panelled doors and overlight opening onto five limestone steps with stainless steel handrails. Segmental-headed opening inserted to north two-bay section formed in tooled modern limestone surround and keystone with double glass door opening onto raised limestone-clad platform and limestone steps. Round-headed former door opening to northernmost bay, now blocked up with tooled limestone and spoked timber fanlight over.
Appraisal
This impressive façade with its unusual vermiculation and giant Doric order is essentially all that remains of the Old County Gaol, built in 1789 by Richard Harman, James Gandon's clerk of works at the Custom House in Dublin. Its recent conversion to a theatre and arts centre removed almost the entire interior, except for some timber A-frames. With part of the building in use by the adjoining court house on Main Street, the two buildings form one of the most significant set-pieces in Portlaoise, maintaining a key presence on Church Street and greatly enhancing the architectural landscape of the historic town core.
