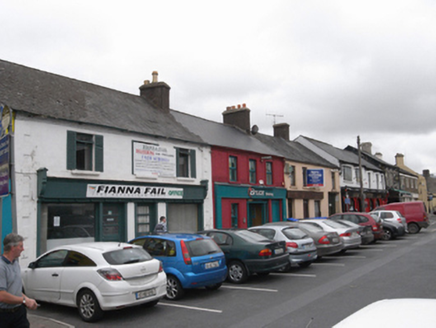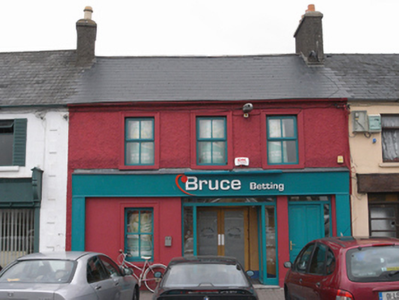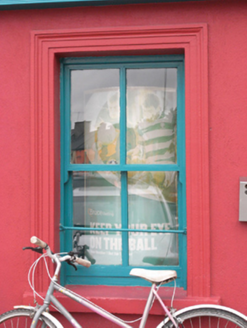Survey Data
Reg No
12506034
Rating
Regional
Categories of Special Interest
Architectural
Original Use
House
In Use As
Shop/retail outlet
Date
1870 - 1890
Coordinates
246867, 198337
Date Recorded
29/08/2008
Date Updated
--/--/--
Description
Terraced three-bay two-storey rendered house, built c. 1880, with shopfront inserted c. 2000, now in use as commercial premises. Pitched artificial slate roof, black clay ridge tiles, rendered chimneystack to west with clay pots, metal gutter. Painted pebbledash rendered walling to first floor, smooth render to ground. Square-headed window openings, architrave surrounds, painted stone sills and replacement timber casement windows, with modern two-over-two timber sash window to ground floor c. 2000. Large square-headed door opening with glazed timber doors and sidelights. Square-headed door opening to east with replacement timber panelled door and sidelight.
Appraisal
Extensively renovated c. 2000, this building maintains its front façade composition, its building plot size and scale. Despite the loss of much of the original historic fabric it is an essential part of the understated architectural character of Market Square and forms part of an important late nineteenth-century terrace which lines this public space. As an integral part of the urban fabric of the town core it adds to the special character of Portlaoise.





