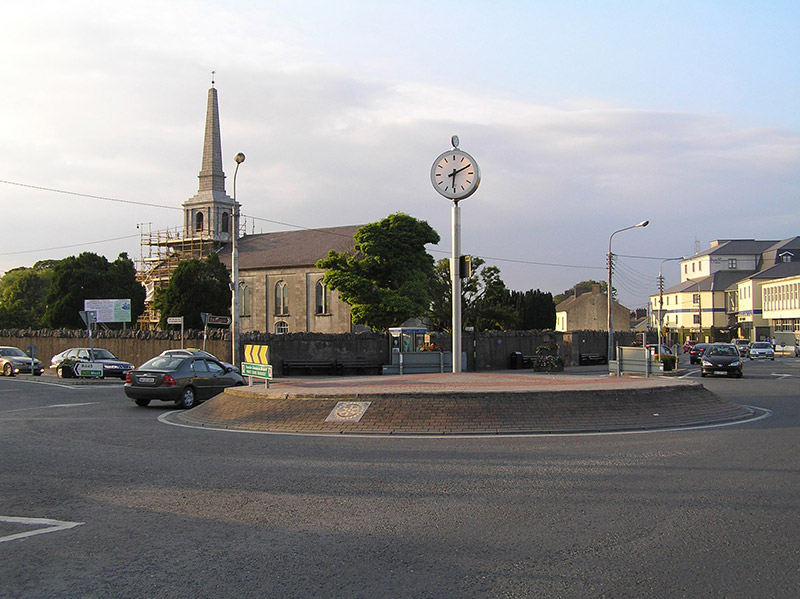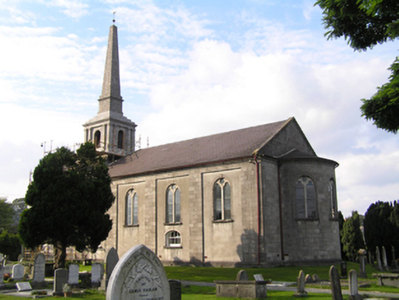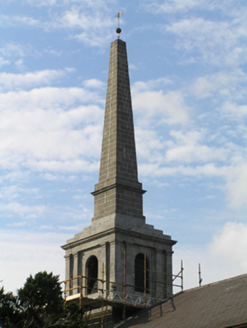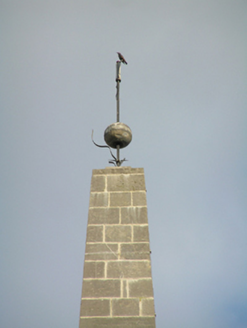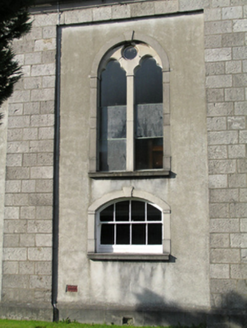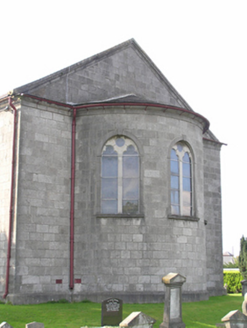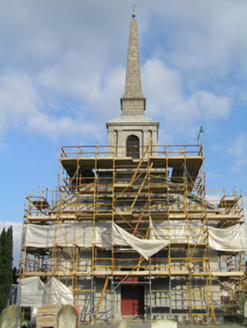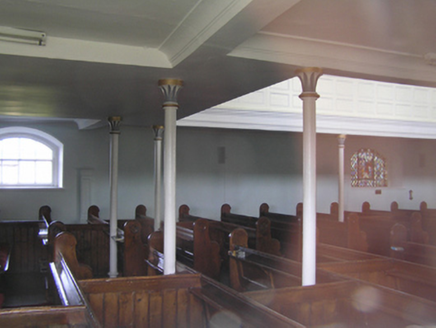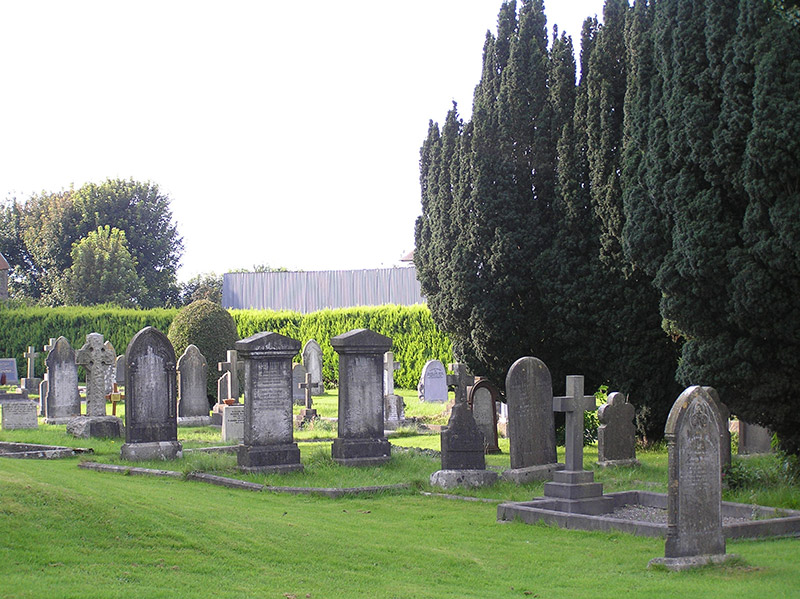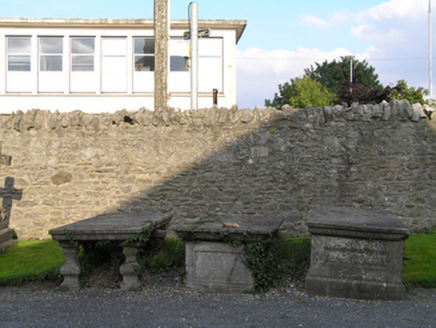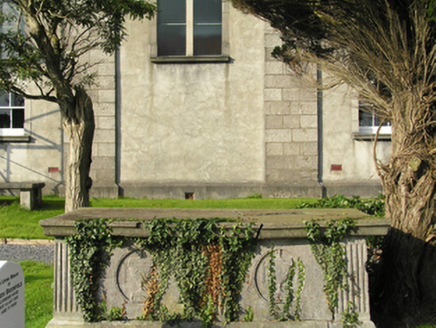Survey Data
Reg No
12506044
Rating
National
Categories of Special Interest
Architectural, Artistic, Historical, Scientific, Social
Original Use
Church/chapel
In Use As
Church/chapel
Date
1800 - 1805
Coordinates
246786, 198356
Date Recorded
29/08/2008
Date Updated
--/--/--
Description
Free-standing double-height four-bay church, built 1804, with obelisk spire and apsidal sanctuary. Pitched slate roof, black clay ridge tiles, limestone ashlar fractable to either gable end, forming the raking cornice to pedimented entrance front, semi-conical slate roof to sanctuary. Cast-iron rainwater goods to limestone ashlar eaves. Limestone ashlar obelisk steeple surmounted by copper compass sphere on iron finial, sitting on square-plan plinth, plinth with round-headed window opening flanked by pairs of squat Doric pilasters supporting plain frieze and cornice; resting on a larger square-plan base with limestone ball finials to four corners. Coursed tooled limestone ashlar walling to nave. Each bay is set within a shallow cement rendered recess. Round-headed window openings at gallery level with limestone ashlar surrounds having keystones, impost mouldings and nosed sill; comprising pair of trefoil-headed openings with central limestone mullion and ocular opening with curved sills and stained glass windows, weather glazing. At ground level are a pair of segmental-headed window openings to either side elevation with limestone surrounds, with four-over-four timber sash windows, converse horns and cylinder glass, a similar opening to north with stained glass. Gabled west entrance front has a broken-topped pediment with central square-headed door opening with architrave surround on plinth blocks and floating cornice over; door opening flanked by pair of pilasters corresponding to base of steeple. Segmental-headed window opening over door set within semi-circular surround having four-over-four timber sash window. To either side is a niche and plain sandstone panel below. Replacement timber doors open onto two limestone steps, limestone flagged platform and a further two steps to front gravel area. Galleried interior with stained glass from the Harry Clarke workshop, and one by Alfred Ernest Child c. 1938, teacher of Harry Clarke and founder member of the stained glass workshops An Túr Gloine. Set within corner-sited cemetery with grave markers and box tombs, enclosed by tall stone wall. In 2008 undergoing conservation works.
Appraisal
The simple stone church is rendered remarkable thanks to its obelisk steeple attributed to James Gandon. The church originally formed part of a significant architectural ensemble together with the former free-standing Town Hall located within the diamond of the market square. Nevertheless it maintains its status as one of the highlights of the architectural heritage of Portlaoise, with a spacious green setting facing Market Square, and greatly enhances the urban fabric of the town. While its significance is undoubtedly acknowledged, its vernacular setting, the Market Square, is potentiallyunder threat by inappropriate demolition and insensitive façade retentions, which will eventually alienate the church and its architectural context. With its adjoining graveyard and high quality stained glass it is also an important part of the social and religious history of the town.
