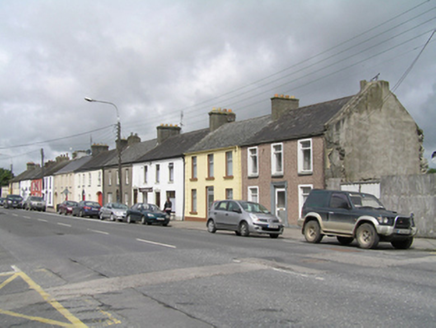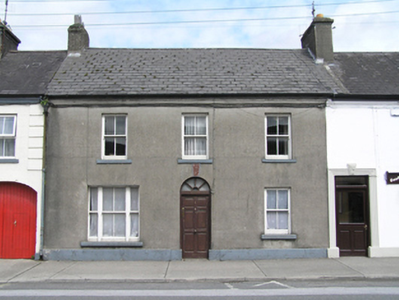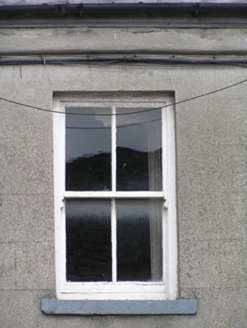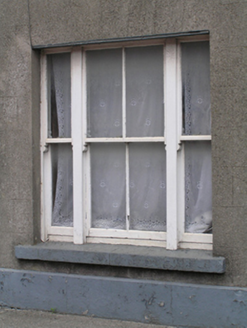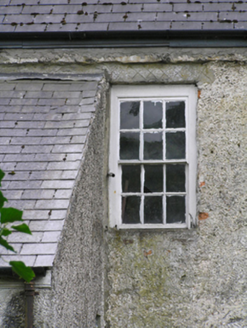Survey Data
Reg No
12506051
Rating
Regional
Categories of Special Interest
Architectural
Original Use
House
In Use As
House
Date
1800 - 1840
Coordinates
246696, 198329
Date Recorded
29/08/2008
Date Updated
--/--/--
Description
Terraced three-bay two-storey rendered house, built c. 1820. Single-storey lean-to to rear. Pitched artificial slate roof, synthetic ridge tiles, shared rendered chimneystack to east, pebbledash rendered stack to west. Plastic gutter on timber fascia, cast-iron hopper and downpipe. Ruled and lined rendered walling and projecting painted plinth course to front, with rough-cast lime render to rear. Square-headed window openings, painted limestone sills and two-over-two timber sash windows with exposed sash boxes and ogee horns, tripartite timber sash window to west bay, six-over-six to rear. Central round-headed door opening with painted limestone plinth blocks, replacement hardwood door and replacement simple hardwood fanlight with flintdash keystone above.
Appraisal
A simple but well-proportioned house retaining many of its original external features in particular all of its original fenestration, enlivened by the tripartite window at ground floor level, making it the most intact house in this important terrace adjoining St. Peter's Church. It is an integral part of the urban fabric of Grattan Street and its intact status contributes significantly to the architectural heritage of Portlaoise.
