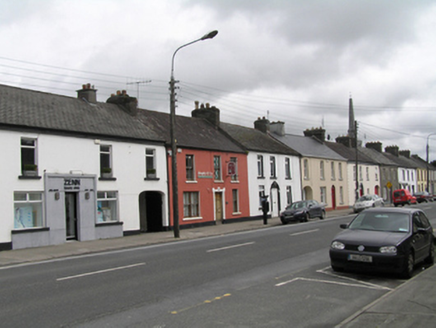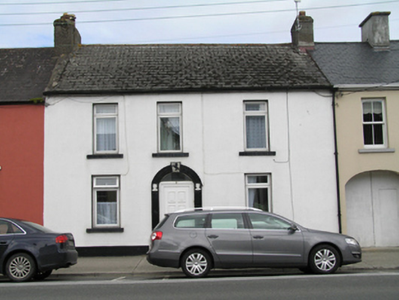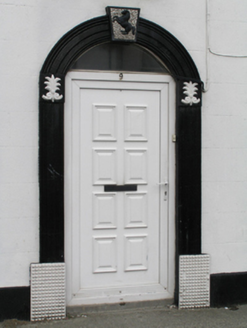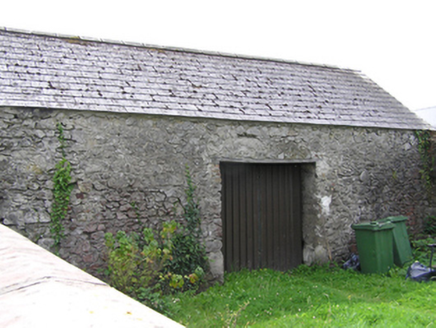Survey Data
Reg No
12506054
Rating
Regional
Categories of Special Interest
Architectural
Original Use
House
In Use As
House
Date
1800 - 1840
Coordinates
246664, 198329
Date Recorded
29/08/2008
Date Updated
--/--/--
Description
Terraced three-bay two-storey house, built c. 1820. Former rubblestone coach house to rear. Pitched artificial slate roof, shared rendered chimneystacks to either end with clay pots. Replacement rainwater goods. Painted ruled and lined rendered walling, smooth rendered plinth course. Square-headed window openings, painted limestone sills and uPVC windows. Central round-headed door opening, architrave surround with keystone having flint and equine figure, fleur-de-lys to imposts and abstract decorative moulding to plinth blocks c. 1910. uPVC door.
Appraisal
A modest but well-proportioned house which has lost most of its external features, with the exception of a curious doorcase, added to the front façade in the early twentieth century, and it also retains its typical coach house to the rear. The house is an integral part of this important early nineteenth-century terrace adjoining St. Peter's Church, which also forms part of a primary approach road to the town, and its presence is a positive contribution to the streetscape.







