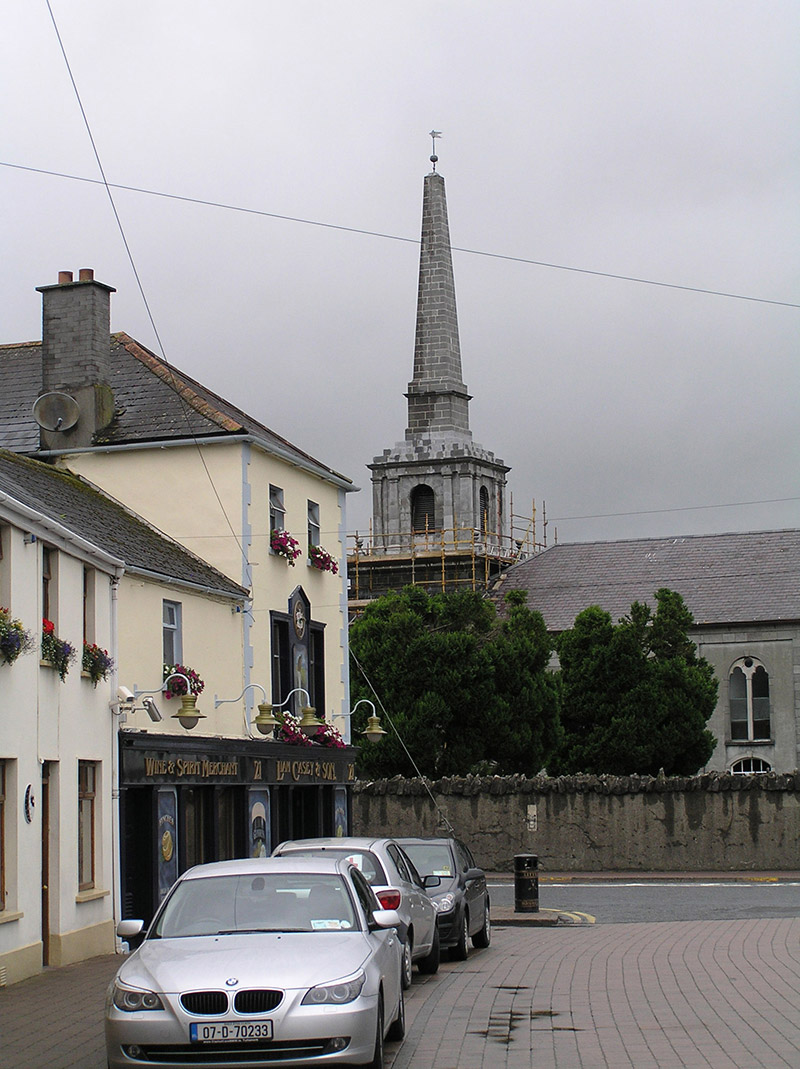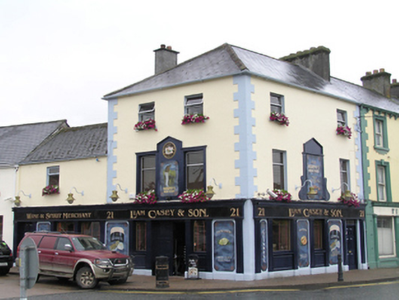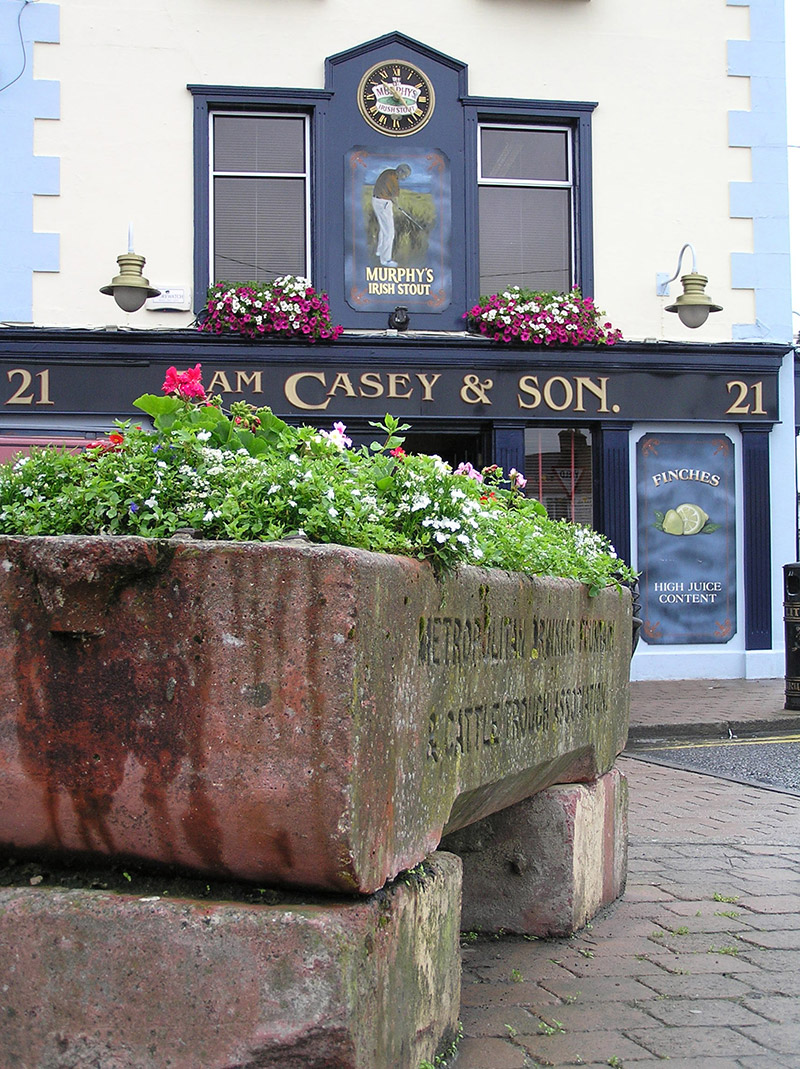Survey Data
Reg No
12506193
Rating
Regional
Categories of Special Interest
Architectural
Original Use
House
In Use As
Public house
Date
1800 - 1820
Coordinates
246794, 198299
Date Recorded
29/08/2008
Date Updated
--/--/--
Description
Corner-sited terraced two-bay three-storey former house, built c. 1810, two-storey single-bay section to south, two-storey return to rear c. 1900, traditional style shopfront inserted to entire ground floor c. 1990, in use as public house. Pitched artificial slate roofs, hipped to three-storey block,chimneystack shared with adjoining building to east, reconstructed grey brick stack rising from rear elevation. Steel gutter. Painted ruled-and-lined rendered walling, smooth rendered quoins to three-storey section only. Central timber advertising panel to first floor of both three-storey elevations. Square-headed window openings, painted stone sills and replacement aluminium windows. Timber shopfront to both elevations with fixed-pane display windows, timber pilasters, rendered plinth course and timber cornicing. Square-headed door openings with replacement timber panelled door.
Appraisal
While this building has lost much of its original external historic fabric, the façade composition remains intact reflecting its early date. The building occupies a prominent position, forming part of the western ensemble which lines Market Square. A key component in the streetscape, it is an important part of the urban fabric of the historic core of the town and complements the setting of St Peter's Church.





