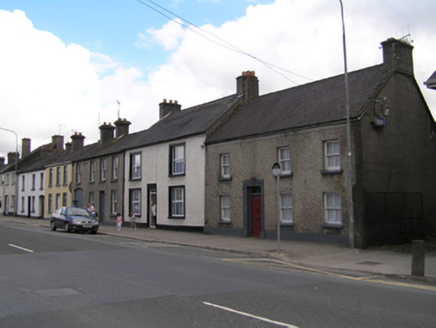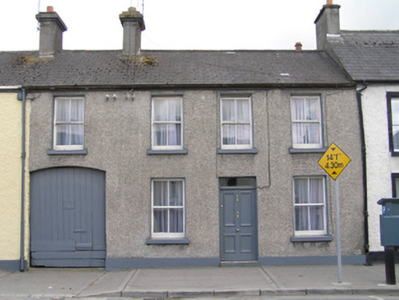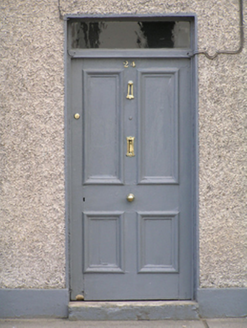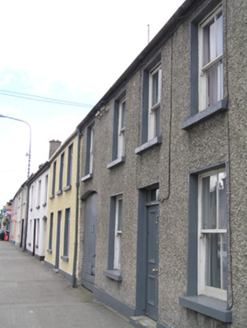Survey Data
Reg No
12506213
Rating
Regional
Categories of Special Interest
Architectural
Original Use
House
In Use As
House
Date
1890 - 1910
Coordinates
246646, 198304
Date Recorded
29/08/2008
Date Updated
--/--/--
Description
Terraced four-bay two-storey house, built c. 1900, with integral carriage arch to east. Pitched slate roof, black clay ridge tiles, cast-iron rainwater goods. Pebbledash rendered walling, painted smooth rendered plinth course. Square-headed window openings, patent rendered reveals and painted concrete sills. Two-over-two timber sash windows with angled horns c. 1930. Square-headed door opening, patent rendered reveals, original four flat-panelled timber door with rectangular overlight, concrete step. Segmental-headed carriage arch opening to east bay with vertically-sheeted timber door.
Appraisal
A fine, well-proportioned house, which has retained of its historic external fabric, and reflects the building style of the adjacent and nearby properties in this important nineteenth-century streetscape. It is an integral part of a terrace in the vicinity of St. Peter's Church and which also forms part of a primary approach road to the town. Its presence is a positive contribution to the architectural landscape.







