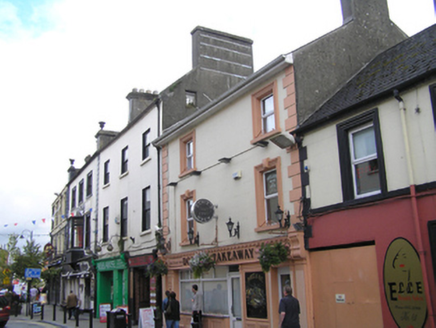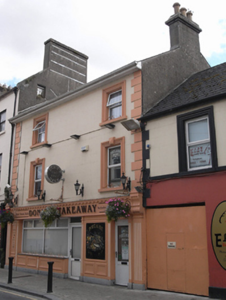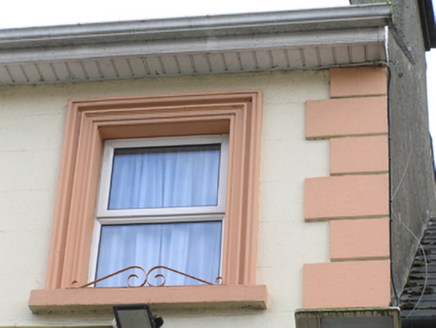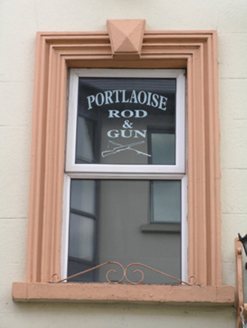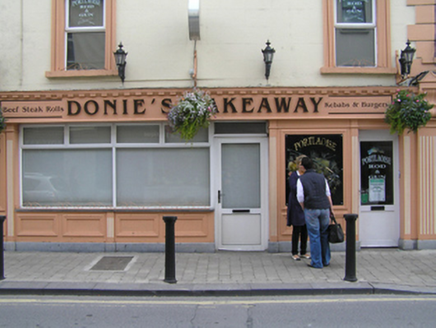Survey Data
Reg No
12506231
Rating
Regional
Categories of Special Interest
Architectural
Original Use
House
In Use As
Restaurant
Date
1860 - 1900
Coordinates
246987, 198330
Date Recorded
29/08/2008
Date Updated
--/--/--
Description
Terraced two-bay three-storey former house, built c. 1880, with shopfront c. 2000, two-storey rear return , in use as restaurant and offices. Pitched artificial slate roof, rendered profiled chimneystack to west gable with octagonal clay pots. Plastic rainwater goods to plastic fascia and eaves. Painted ruled-and-lined rendered walling, rendered quoins to either end. Square-headed window openings, moulded render architrave surrounds with diamond-faced keystones to first floor, painted stone sills and uPVC windows. Traditional-style timber shopfront comprising large uPVC shop window and uPVC door on timber panels and limestone-clad plinth course; a uPVC door to west,giving access to upper floors, all flanked by timber pilasters and large scrolled brackets flanking timber fascia.
Appraisal
Although this building has lost some historic features, it retains its decorative façade render mouldings. It makes a strong positive contribution to the streetscape, adding to the special character and architectural landscape of Portlaoise.
