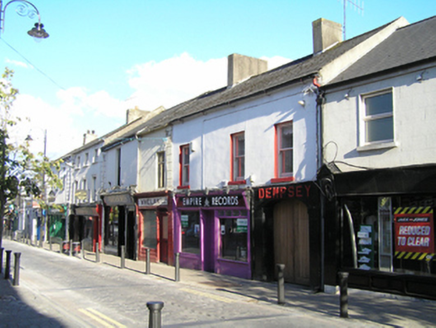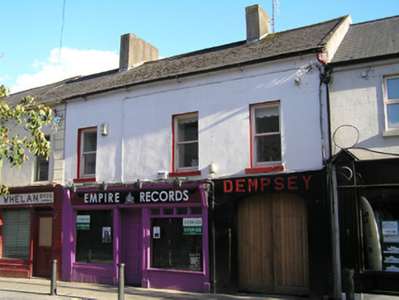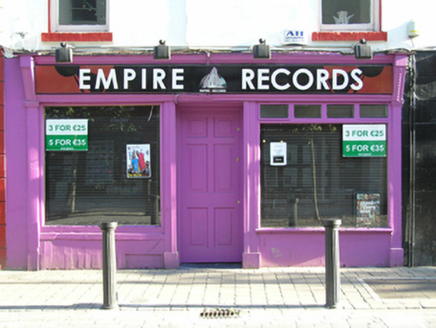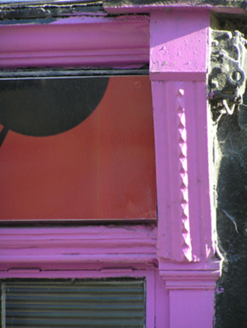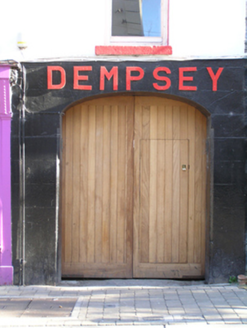Survey Data
Reg No
12506243
Rating
Regional
Categories of Special Interest
Architectural
Original Use
House
In Use As
Shop/retail outlet
Date
1830 - 1870
Coordinates
247052, 198347
Date Recorded
29/08/2008
Date Updated
--/--/--
Description
Terraced three-bay two-storey former house, built c. 1850, timber shopfront to ground floor, with integral carriage arch to west bay, in use as commercial premises. Pitched artificial slate roof, cement ridge tiles and cement fractable to west gable rising slightly above adjoining house. Rendered twin chimneystacks, plastic gutter, cast-iron downpipe. Painted ruled-and-lined rendered walling, square-headed window openings and painted stone sills. Single-pane timber sash windows with ogee horns and semi-exposed sash boxes. Timber shopfront, with pair of fixed-pane display windows, central square-headed door opening, replacement timber panelled door, entire flanked by slender timber pilasters with dog-tooth timber console brackets flanking timber fascia with original timber cornice below and above. Elliptical-headed carriage arch with stop-chamfered reveals and replacement timber doors.
Appraisal
This modest former nineteenth-century townhouse retains a wealth of original fabric, including its sliding sash windows and attached boxes, and part of the earlier timber shopfront. It is an integral part of the historic fabric of Main Street and enhances the architectural landscape of Portlaoise's historic town core.
