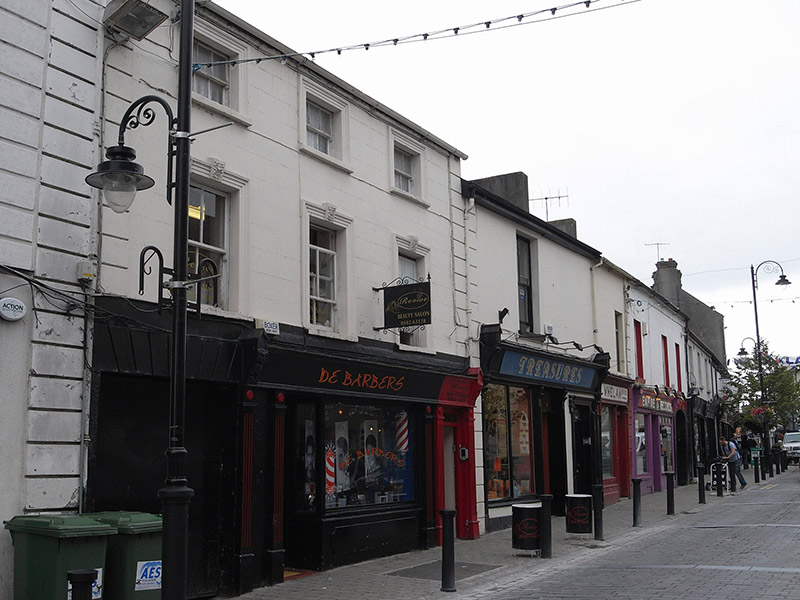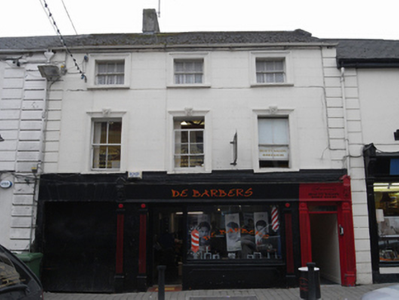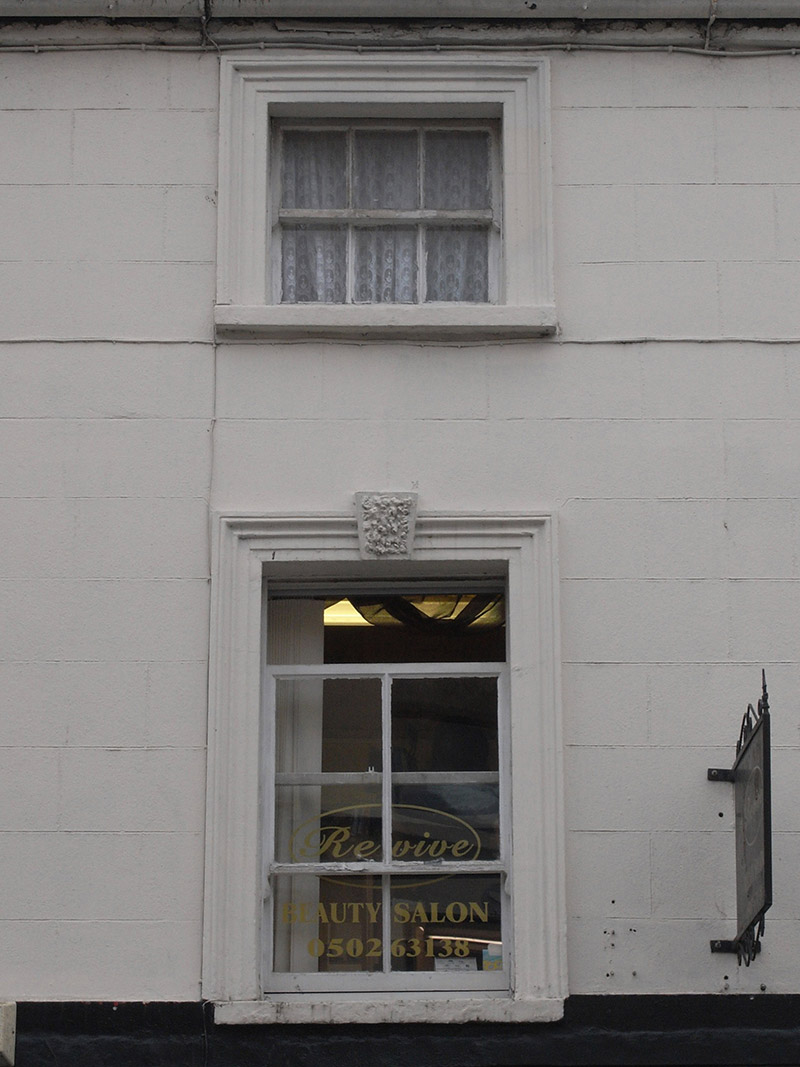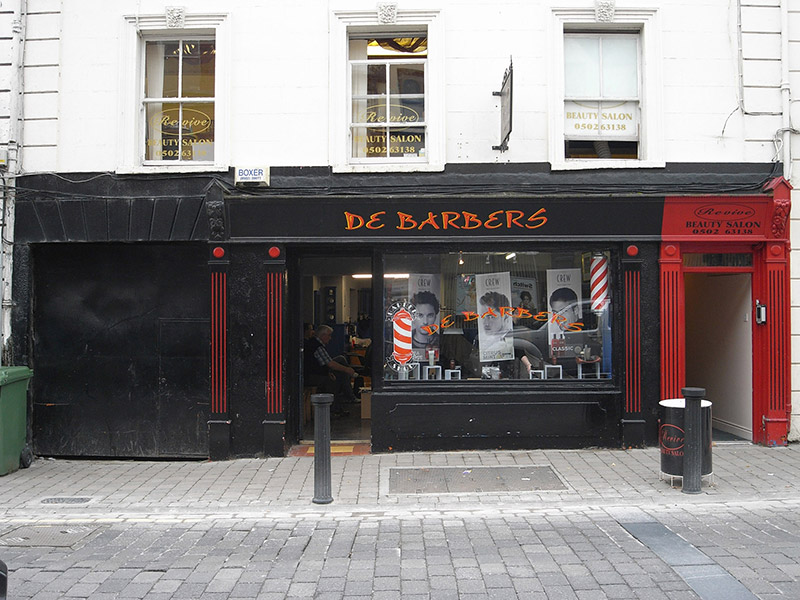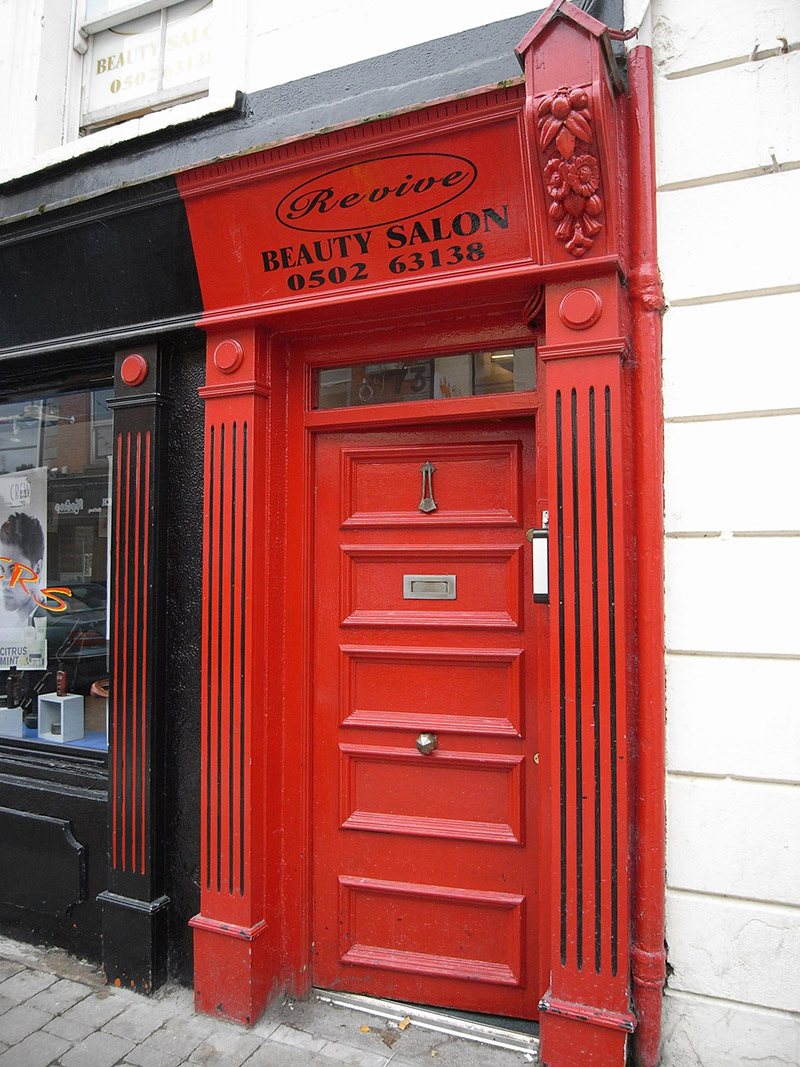Survey Data
Reg No
12506246
Rating
Regional
Categories of Special Interest
Architectural
Original Use
House
In Use As
Shop/retail outlet
Date
1840 - 1880
Coordinates
-1, -1
Date Recorded
29/08/2008
Date Updated
--/--/--
Description
Terraced three-bay three-storey former house, built c. 1860, with integral carriage arch and inserted shopfront. Pitched artificial slate roof, cement ridge tiles, rendered chimneystack, metal gutter on iron brackets, cast-iron downpipe. Painted ruled-and-lined rendered walling, rendered soldier quoins to either end. Square-headed window openings, with moulded architrave surrounds, rusticated keystones to first floor and painted stone sills. Three-over-three timber sash window with convex horns to second floor, two-over-two timber sash windows with ogee horns to first floor. Shopfront comprises large fixed-pane display window on rendered stall riser, timber glazed door, square-headed door opening to west bay with panelled door c.1930, rectangular overlight. All openings flanked by fluted timber pilasters carrying timber fascia with pair of foliate console brackets. Square-headed carriage arch to east with rendered voussoirs, sheeted steel door and single limestone wheel guard.
Appraisal
A substantial mid-Victorian building which retains much of its historic fabric, including its sash windows and decorative surrounds. The overall façade composition remains intact and conforms to an earlier building typology of graduated window openings and carriage arch below, which greatly enhances this important section of streetscape. It is a important component in the urban fabric of Main Street and adds to the special character of the historic town core.
