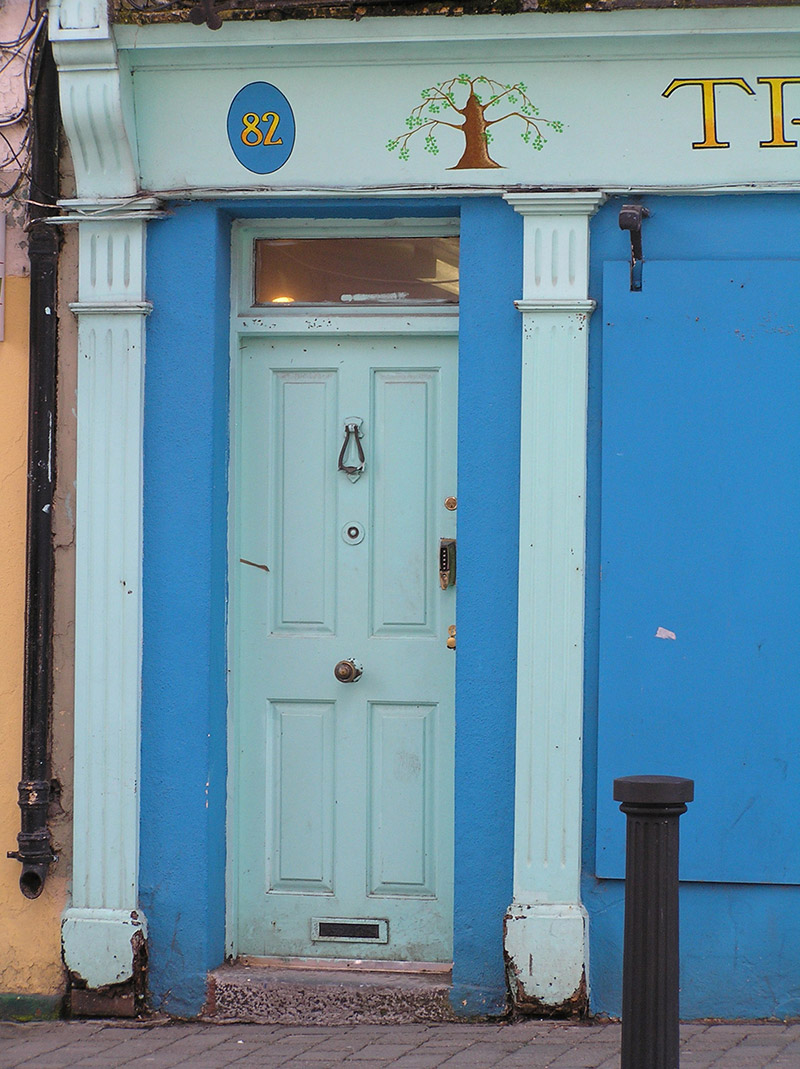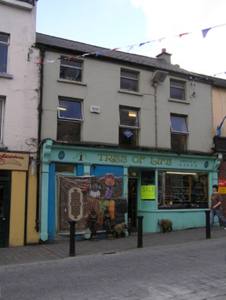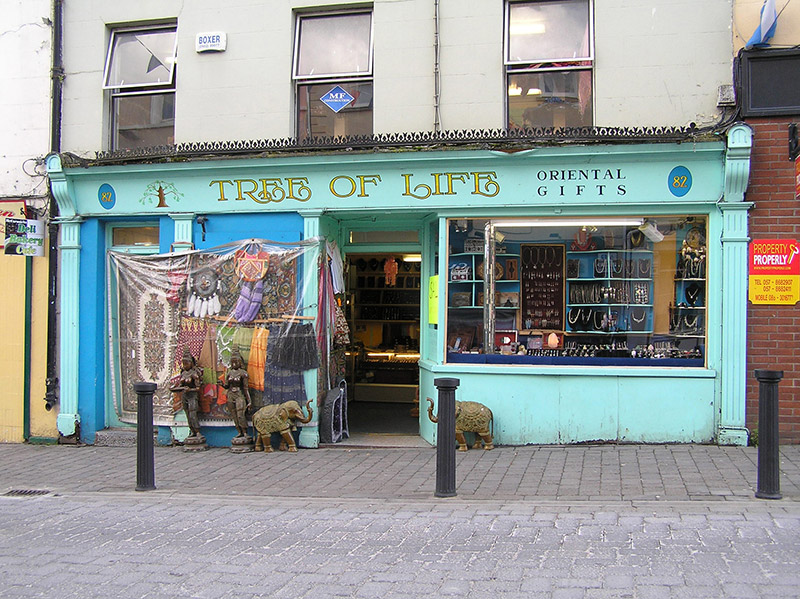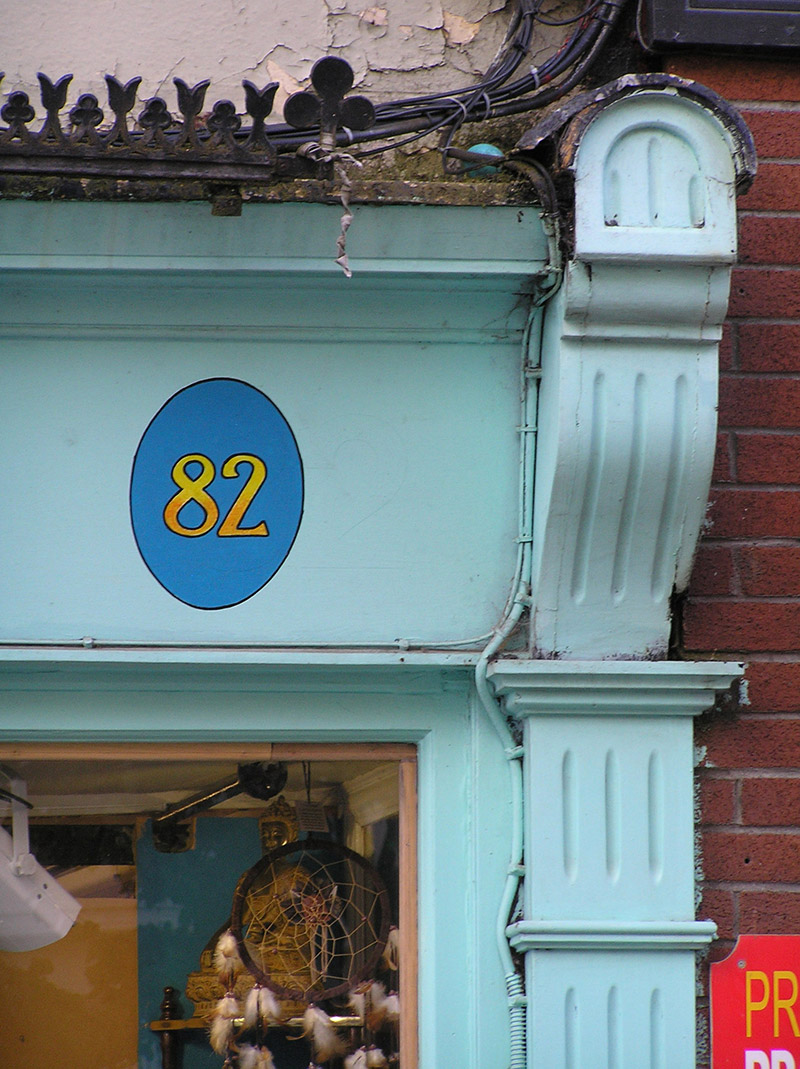Survey Data
Reg No
12506255
Rating
Regional
Categories of Special Interest
Architectural, Artistic
Original Use
House
In Use As
Shop/retail outlet
Date
1830 - 1870
Coordinates
247141, 198349
Date Recorded
29/08/2008
Date Updated
--/--/--
Description
Terraced three-bay three-storey former house, built c. 1850, with original timber shopfront inserted c. 1910, in use as commercial premises. Pitched artificial slate roof, clay ridge tiles, shared brick chimneystack to east. Cast-iron rainwater goods. Painted ruled-and-lined rendered walling, square-headed window openings and painted stone sills, replacement aluminium windows. Timber shopfront spans entire ground floor comprising fixed-pane display window on timber sill and stall riser, flanked by fluted timber pilasters supporting timber fascia flanked by scrolled brackets having cast-iron decorative grille over, inset square-headed door opening with timber panelled and glazed door, rectangular overlight and terrazzo step, plain timber wall and further square-headed door opening with replacement timber panelled door and rectangular overlight.
Appraisal
Although this building has lost some of its historic fabric the early-twentieth century shopfront is of particular note, which retains some fine details typical of its type. The building is an integral part of the architectural landscape of the nineteenth-century terraces that make up Main Street and enhances the special character of the historic town core.







