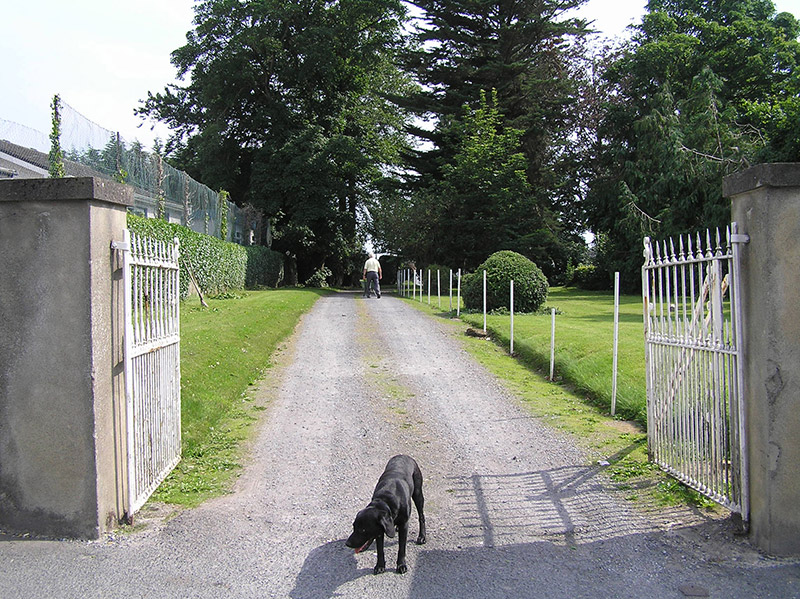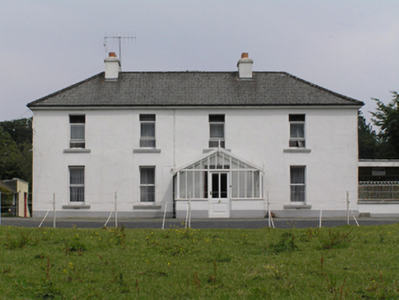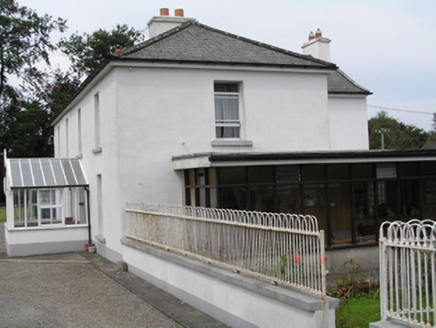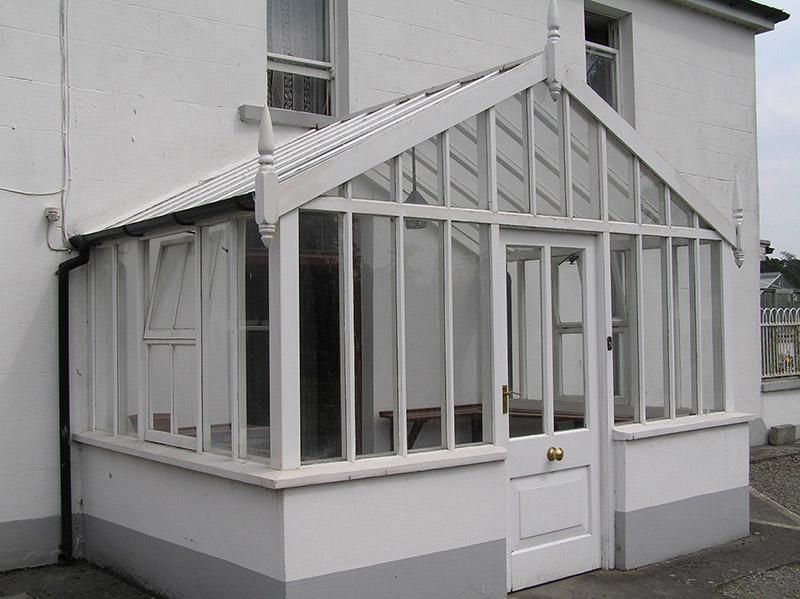Survey Data
Reg No
12507035
Rating
Regional
Categories of Special Interest
Architectural, Artistic
Original Use
House
In Use As
House
Date
1800 - 1840
Coordinates
-1, -1
Date Recorded
29/08/2008
Date Updated
--/--/--
Description
Detached four-bay two-storey house, built c. 1825, with large front glazed porch, two-storey return to south and attached sunroom, two-storey flat roof extension to north c. 1970. Former ancillary building in courtyard to rear c. 1825 now a dwelling. Hipped artificial slate roof, gabled to return, clay ridge tiles and pair of rendered chimneystacks with terracotta pots, plastic gutter and some cast-iron downpipes on timber fascia. Painted ruled-and-lined rendered walling, square-headed window openings evenly spaced with painted stone sills, single-pane timber sash windows with ogee horns. Square-headed door opening with replacement double-leaf timber panelled door and rectangular overlight opening into later traditional-style glazed porch having red and black clay tiles to floor. Original flat panelled timber door to rear. Steel casement windows to return. Flat-roof sunroom to south elevation. Site enclosed to front by wrought-iron railing on low rendered wall with matching gate. A screen wall to north encloses a rear yard with a lean-to building, built c.2006. Front gravel area enclosed by estate railings continuing along front avenue to Stradbally Road. A paddock with mature trees is enclosed to the north by cement rendered wall with rendered piers and cast-iron gates.
Appraisal
A substantial and well-proportioned early nineteenth-century country house which retains much of its historic fabric. The building and its grounds are a key feature on the approach to the town and make a strong positive contribution to the special character of Portlaoise.







