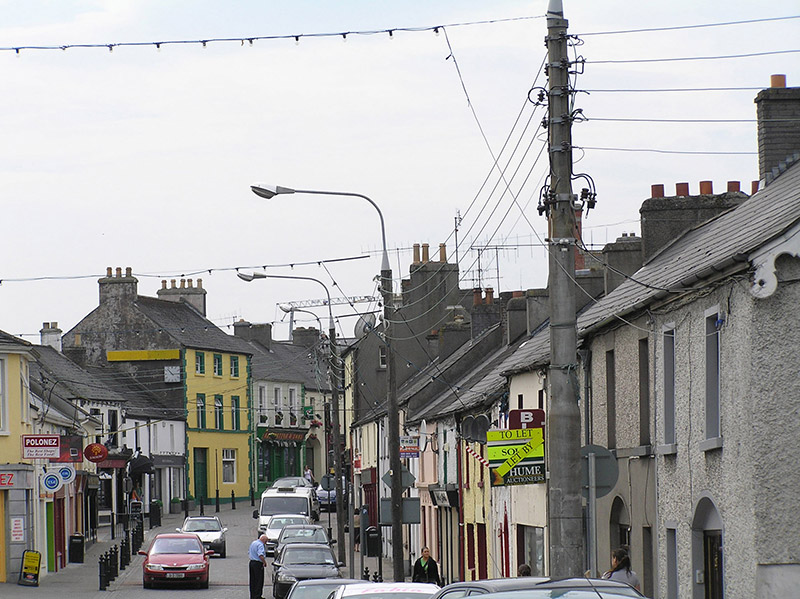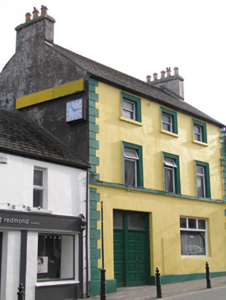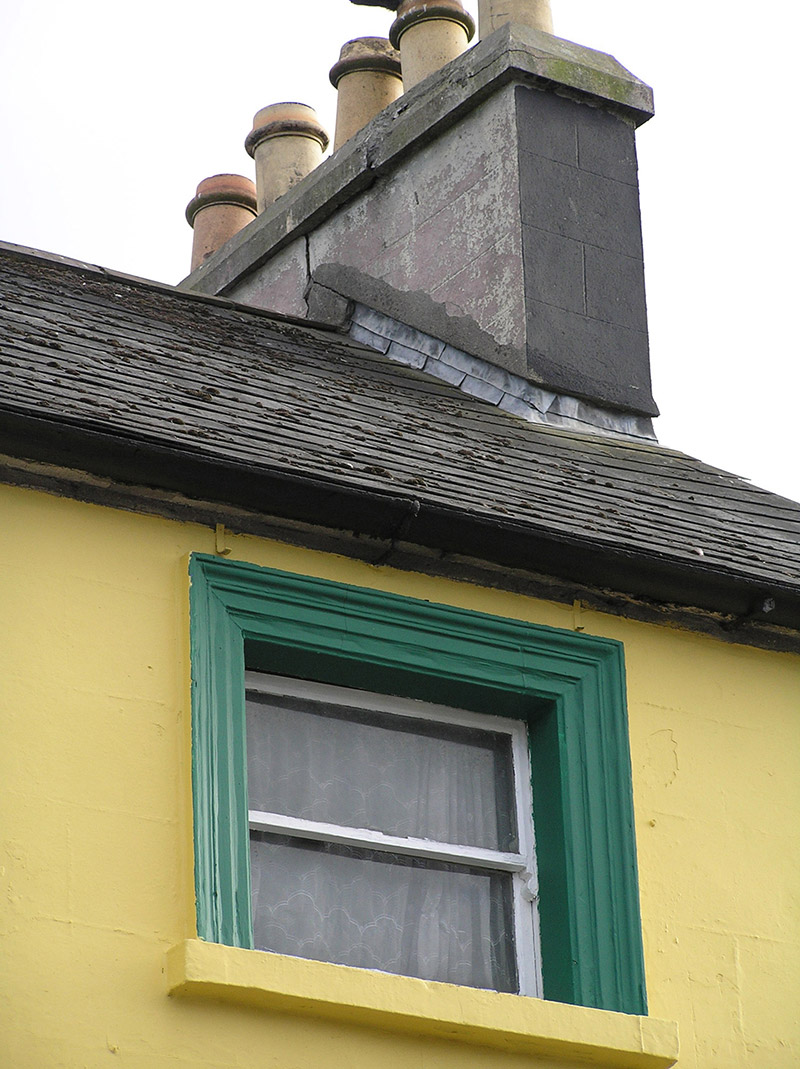Survey Data
Reg No
12507059
Rating
Regional
Categories of Special Interest
Architectural
Original Use
House
In Use As
Hotel
Date
1800 - 1820
Coordinates
247268, 198341
Date Recorded
29/08/2008
Date Updated
--/--/--
Description
Terraced three-bay three-storey house built c.1810, with rear stone extensions c.1890 and corrugated iron extension c.1950, converted to a hotel in 1959, now vacant. Steep pitched artificial slate roof with clay ridge tiles, tall render stacks to gables with clay chimney pots, cast-iron rainwater goods to rear. Painted render wall with smooth render plinth and string course incorporating first floor window sills, raised stucco staggered quoins to the corners. Square-headed window openings reducing in size to the upper storey with moulded architraves and painted stone sills, smooth render surround to enlarged ground floor window and door opening, fixed uPVC window to ground floor, uPVC windows to first floor and one-over-one with ogee horns timber sliding sash windows to second floor, replacement doors within door opening with plain glazed rectangular overlight. Remains of plastic signage and clock to gable. The house fronts directly onto the street.
Appraisal
A well-composed middle-size house which, despite the loss of historic fabric, presents an elegant facade to Main Street with its classically-derived diminishing fenestration and their moulded architraves. The house has a dominant presence on the streetscape, substantially taller than the adjoining buildings. It marks the transition to the taller scale buildings of Main Street and its gables and chimneystacks contributes to the characteristic stepped building roofscape of the street.





