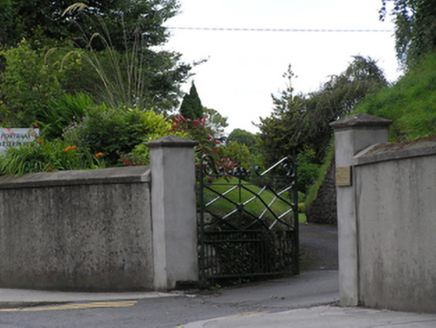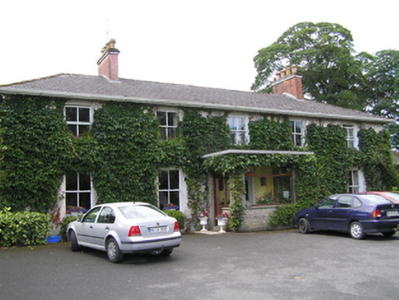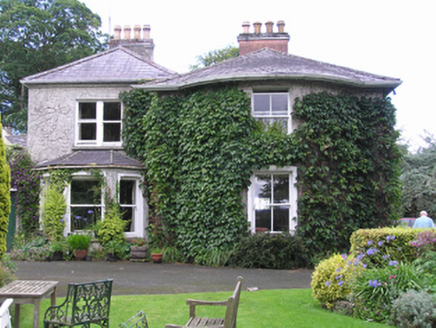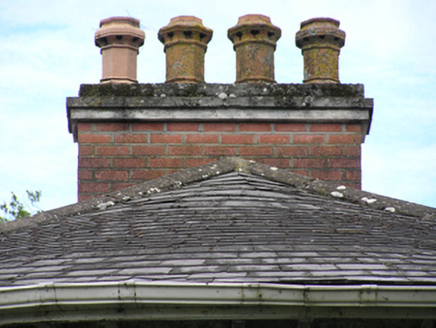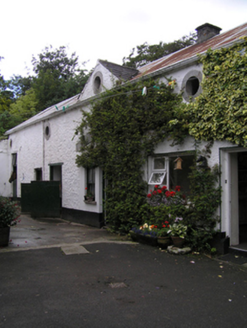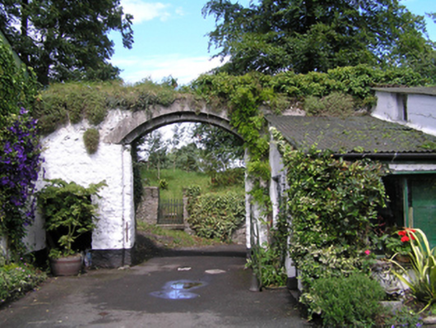Survey Data
Reg No
12507122
Rating
Regional
Categories of Special Interest
Architectural, Artistic, Historical, Social
Previous Name
Portran House
Original Use
Rectory/glebe/vicarage/curate's house
In Use As
House
Date
1790 - 1820
Coordinates
-1, -1
Date Recorded
29/08/2008
Date Updated
--/--/--
Description
Detached five-bay two-storey former rectory, built c. 1800, with a three-bay two-storey wing with single-storey canted-bay window built c. 1890, front porch c. 1930, extension to north elevation c. 1980. Rear courtyard with range of two-storey outbuildings c.1800 enclosed to north by screen wall with tall stone archway opening. Set back from road in mature landscaped grounds. Hipped slate roofs with red brick chimneystacks having octagonal clay pots and clay ridge tiles. Bowed roof to south elevation. Replacement metal rainwater goods on overhanging eaves with paired timber sprockets. Painted rough-cast rendered walling, square-headed window openings with limestone sills, two-over-two timber sash windows with ogee horns. Smooth rendered surrounds with stop chamfer detail to ground floor of south elevation, canted-bay having single-pane timber sash windows and decorative cast-iron gutter. Three-over-six timber sash window to rear over porch. Hardwood casement windows to remainder including front porch. Flat felt roof to front porch, coursed stone walling and hardwood glazed door. Round-headed door opening with ribbed timber pilasters and double-leaf timber glazed and panelled door. Pitched corrugated-iron roof to outbuilding with slate to central pediment. Replacement metal rainwater goods. Painted rough cast rendered walling. Limestone ashlar oculi to upper storey, square-headed door and window openings to ground floor with vertically sheeted doors, two-over-two timber sash window and one timber casement window.
Appraisal
A substantial, well-proportioned early nineteenth-century house which retains its historic fabric and a good range of outbuildings. Located close to the town centre it once formed part of the historic ensemble of the former Maryborough Infirmary and St Fintan's hospital on Stradbally Road. The house is a key feature in the architectural landscape and makes a strong positive contribution to the special character of Portlaoise.
