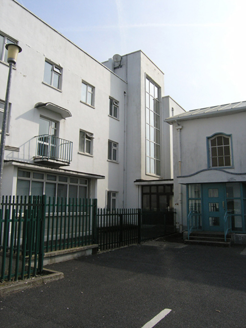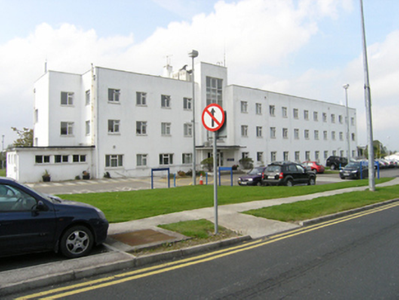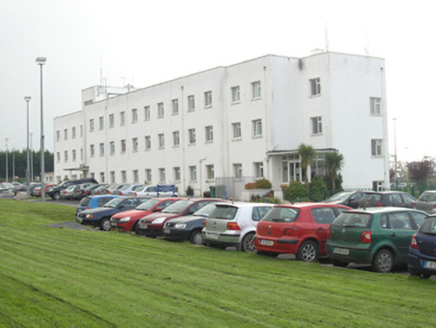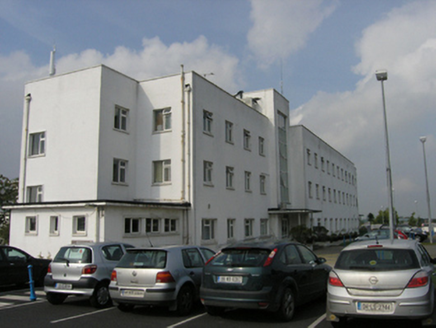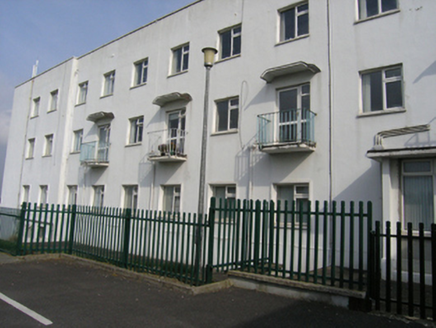Survey Data
Reg No
12508067
Rating
Regional
Categories of Special Interest
Architectural, Social, Technical
Previous Name
Laois County Hospital
Original Use
Nurses' home
In Use As
Convent/nunnery
Date
1955 - 1965
Coordinates
248747, 198742
Date Recorded
29/08/2008
Date Updated
--/--/--
Description
Detached multiple-bay three-storey over partial basement, modernist style former nurses' home and convent, built in 1959, now administration offices, sited south-east of the main hospital. The east and west elevations are stepped at the tall three-and-a-half storey glazed stairwell bay which rises above roof level, single-storey flat-roofed extension wraps around the south gable, main entrance under a cantilevered concrete canopy on eastern elevation of stairwell bay, subsidiary entrance with concrete canopy to the north-east, cantilevered balconies with canopies over on first floor of west elevation; covered passage connects to the chapel from the stairwell bay on the west elevation located immediately to the west. Flat roof behind parapet with coping, painted rendered stacks not visible from the ground, guttering concealed behind parapet, cast-iron down pipes and basin-like hoppers placed at intervals on the elevation. White painted rendered walls, square-headed window and door openings, window openings with shallow sills. Replacement uPVC windows and doors, large pane top-hung casements to stairwell bay.
Appraisal
Former nurses' home and convent built in 1959 to a design by Donald Alfred Tyndall, in the International Style, complementary in it detailing to the main hospital designed by Michael Scott and Norman Good in the late 1930s. It is an integral part of the hospital complex and enhances its International Style character.
