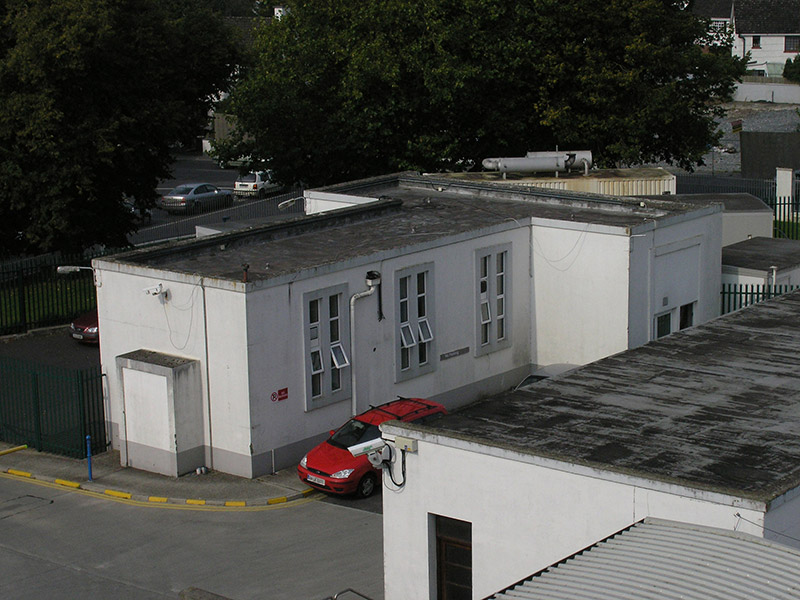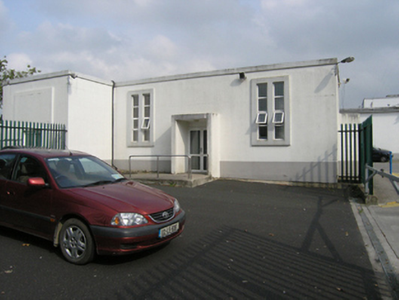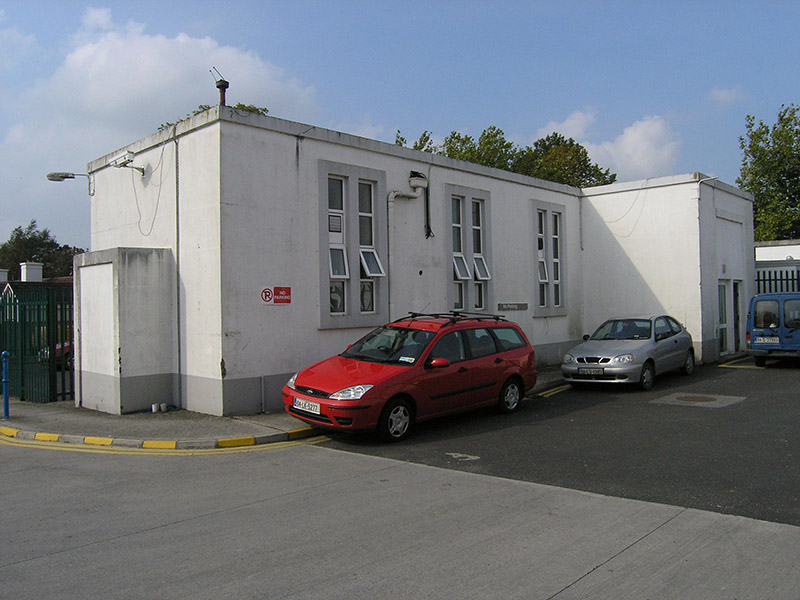Survey Data
Reg No
12508071
Rating
Regional
Categories of Special Interest
Architectural
Previous Name
Laois County Hospital
Original Use
Mortuary/morgue
In Use As
Building misc
Date
1935 - 1945
Coordinates
248550, 198831
Date Recorded
29/08/2008
Date Updated
--/--/--
Description
Detached three-bay double-height, Modernist style T-plan former mortuary, built c. 1940. Flat roof, cast-iron rainwater goods. Rendered white walls over a tall painted plinth and a raised and painted cornice. Square-headed windows and doors with wide raised stucco architrave surrounds, tall paired windows on east elevation with a flat-topped concrete porch advanced between the bays, three tall paired windows on west elevation, later door and windows inserted in east and west gables of the T. Replacement uPVC windows and doors.
Appraisal
A Modernist former mortuary which reflects the design of the main hospital, by Michael Scott and Norman Good, with similar external detailing, including the wide raised stucco architrave surrounds to openings. It is an integral part of the site and enhances the International Style character of the hospital complex.





