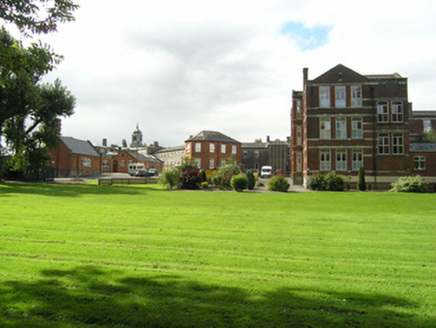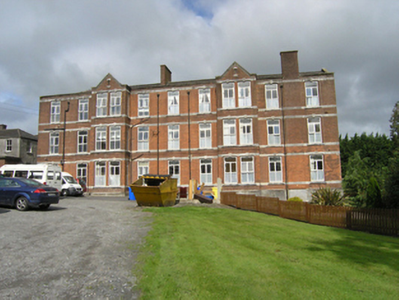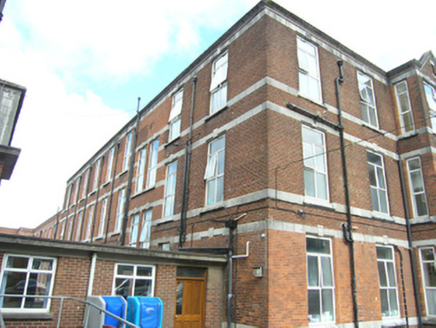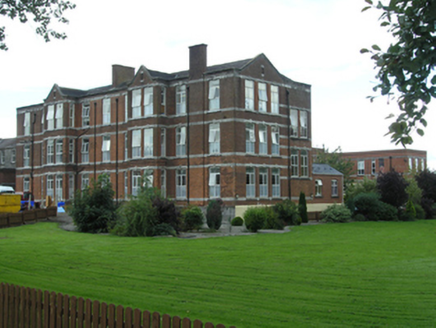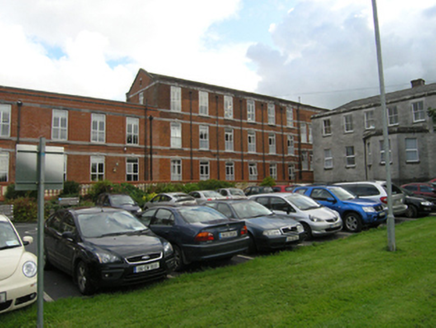Survey Data
Reg No
12508086
Rating
Regional
Categories of Special Interest
Architectural
Previous Name
Maryborough District Lunatic Asylum
Original Use
Hospital/infirmary
In Use As
Hospital/infirmary
Date
1890 - 1900
Coordinates
248077, 198619
Date Recorded
29/08/2008
Date Updated
--/--/--
Description
Attached multiple-bay three-storey extension to St. Fintan's Hospital, built 1898 on a L-plan layout with a nearly symmetrical extension to the south (12508081), four bays to east elevation, projecting east wing of nine bays and three bays north of this with a later three-storey toilet block in the re-entrant angle to the north-east, stairs at north end of western elevation have different level fenestration, paired advanced gabled bays to the projecting east wing in the re-entrant angle and in the sixth and seventh bays facing south, gable end to east wing with three bays and a two bay wing attached to the north, single storey connecting passage to older block. Pitched slate roof, red brick blocking course with limestone coping, red brick stack to projecting east wing, cast-iron rainwater goods. Red brick with cut limestone detailing, limestone plat bands, continuous with sill level and window head of each storey. Moulded flat arches to windows with a keystone and sloping sills, wide un-fenestrated area with a broad pilaster on western elevation between bays six and seven and southern elevation of east projecting wing between bays eight and nine that marks the attached wing on the opposite elevation. Original windows to north end of western elevation and top floor of gable of eastern wing, pairs of one-over-one sliding sash windows with mullion between and square-headed light above a transom, original multi-paned square-headed light to gable elevation, uPVC to other windows.
Appraisal
Of complex plan and massing, a worthy extension to the main hospital, it has a plainer elevation facing west, set back from the main block. It complements the classical style architecture of the hospital, the limestone plat bands echoing the material of the original building. The south facing elevation of the east wing is less restrained and the advanced gabled bays, fully articulated end gables and north flanking stair tower are full of incident and soften the institutional aspect of the complex.
