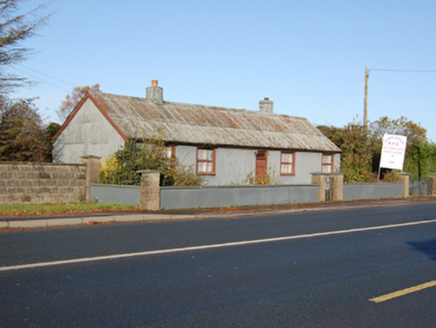Survey Data
Reg No
12509999
Rating
Regional
Categories of Special Interest
Architectural, Historical, Social, Technical
Original Use
Barracks
In Use As
House
Date
1920 - 1935
Coordinates
246945, 196587
Date Recorded
29/08/2008
Date Updated
--/--/--
Description
Detached five-bay single-storey former barracks hut, built c. 1925, formerly in the Curragh Camp and relocated to the Abbeyleix Road c. 1970. Pitched corrugated-iron roof, two short chimney stacks, uPVC gutter and cast-iron downpipe. Sheeted corrugated-iron walls with square-headed openings and timber sills, with timber six pane fixed windows and replacement door with small rectangular overlight. Set back from the road fronted by a low rendered wall with block piers framing a matching decorative wrought-iron pedestrian gate and vehicular gate. Flat roof, corrugated-iron shed to rear.
Appraisal
Corrugated-iron was invented in the 1820s. Its light weight made it particularly popular as a cladding and roofing material for buildings that were temporary or would be regularly moved. It was often used for churches and as in this case for military barracks. Corrugated-iron buildings are becoming increasingly rare in Ireland making its survival significant. Its significance is enhanced by the retention of its original materials including its fixed timber multi-pane windows.







