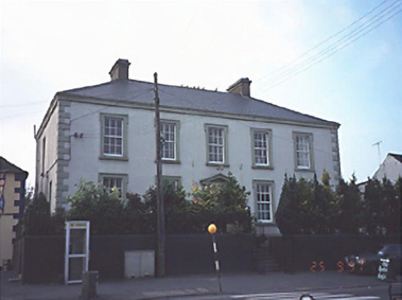Survey Data
Reg No
12900707
Rating
Regional
Categories of Special Interest
Architectural, Artistic, Historical, Social
Original Use
Court house
Date
1815 - 1825
Coordinates
243893, 185086
Date Recorded
26/08/2004
Date Updated
--/--/--
Description
Detached five-bay two-storey courthouse, c.1820, on a rectangular plan. Hipped slate roof with clay ridge tiles, rendered chimney stacks having corbelled stepped capping, and cast-iron rainwater goods on rendered eaves. Rendered, ruled and lined walls on chamfered plinth with rusticated quoins to corners. Square-headed central door opening approached by flight of ten cut-limestone steps, lugged doorcase supporting "Cyma Recta"- or "Cyma Reversa"-detailed pediment framing timber panelled door. Square-headed window openings with cut-limestone sills, and lugged surrounds framing six-over-six timber sash windows. Set back from line of street on an elevated site with cast-iron railings to perimeter centred on cast-iron double gates.

