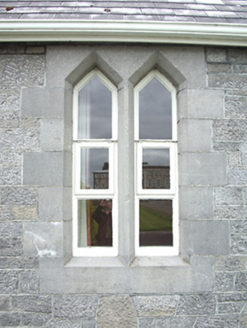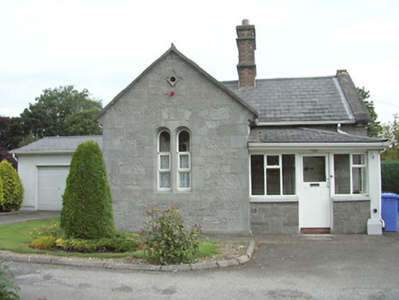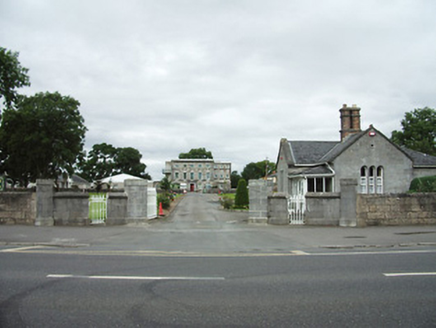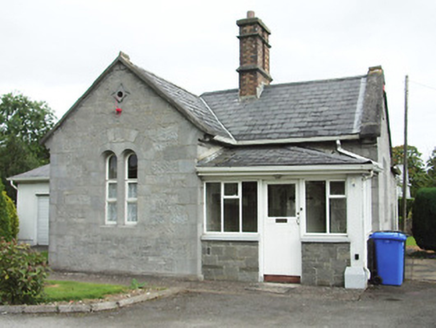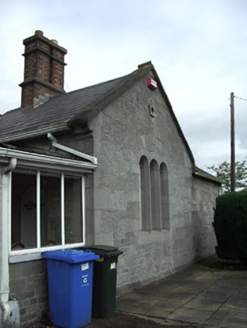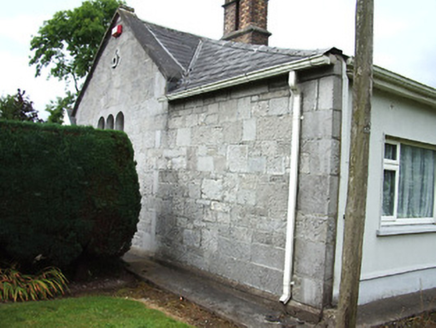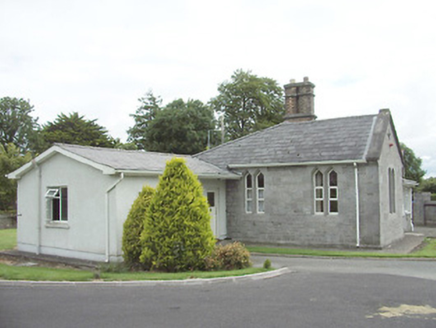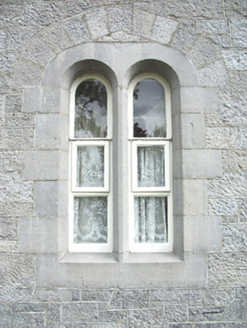Survey Data
Reg No
13001034
Rating
Regional
Categories of Special Interest
Architectural, Artistic, Historical, Social
Previous Name
Longford County Gaol
Original Use
Gate lodge
In Use As
Gate lodge
Date
1855 - 1865
Coordinates
213176, 275938
Date Recorded
12/08/2005
Date Updated
--/--/--
Description
Detached two-bay single-storey gate lodge on L-shaped plan, built c. 1860, having projecting gable-fronted bay to the west end of the main façade (south) and to the east elevation. Later lean-to (enclosed) porch to the east end of the main façade, single-storey extension to the rear (north) and single-storey garage to the west. Pitched and hipped slate roofs, with raised verges to gable-fronted sections, single red brick chimneystack, and replacement uPVC rainwater goods. Coursed limestone walls over chamfered plinth with flush dressed limestone quoins to the corners. Painted rendered walls to rear extension. Carved stone panels with quatrefoil vents to gables. Paired round-headed window openings to front elevation (south), group of three round-headed window openings to east elevation and triangular window openings in pairs to west elevation; all having dressed limestone block-and-start surrounds, and timber framed top hung windows. Triangular-headed doorway with timber battened door having strap hinges, now enclosed by modern glazed porch. Situated at the entrance to Leamore Park (13001036), in landscaped surroundings. Limestone ashlar gate piers and cast-iron gates (13008001). Located to the north of Longford Town.
Appraisal
This Victorian gate lodge formerly served Longford Town Jail/Gaol, now St. Christopher’s School (13001036), to the west. It retains its early character despite some alterations and additions. The good quality limestone construction and the extensive cut and dressed limestone detailing make it a pleasing composition. It has a subdued Gothic Revival character and retains some interesting features such as the grouped window openings and the decorative cut stone panels to the gables. It forms part an interesting group of related structures, along with the former jail/gaol (13001036) to the west and the good quality entrance gates (13008001) to the east, and contributes positively to the architectural variety of the streetscape to the north end of Longford Town. A reference in the Dublin Builder in 1859 states that an 'entrance lodge to the county gaol is to be built' and it is probable that this is the building referred too. It was probably built to designs by James Bell (1794 - 1872), the county surveyor at the time of construction.
