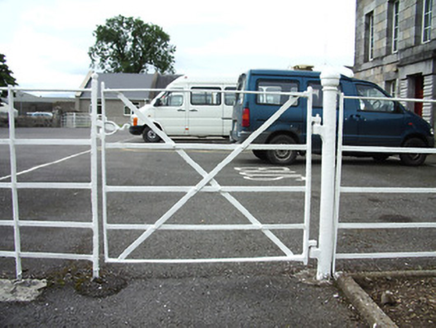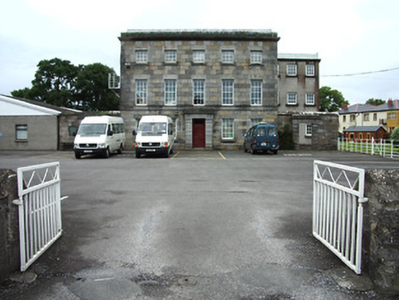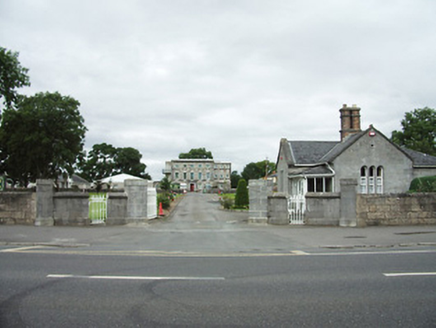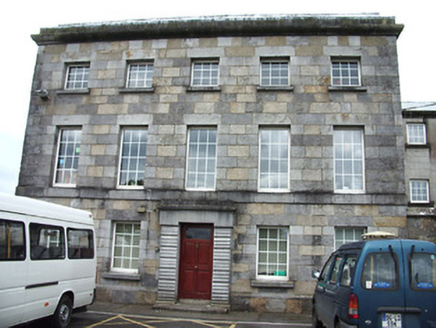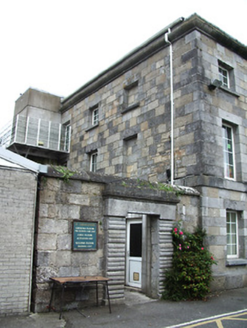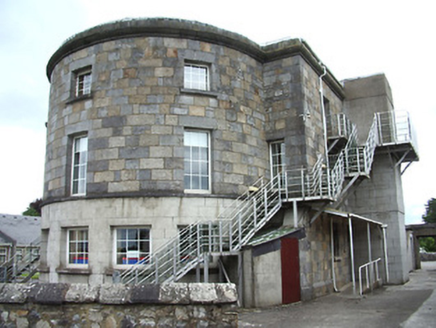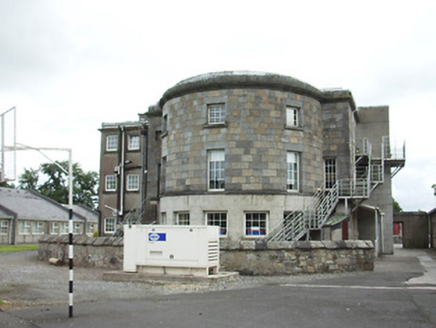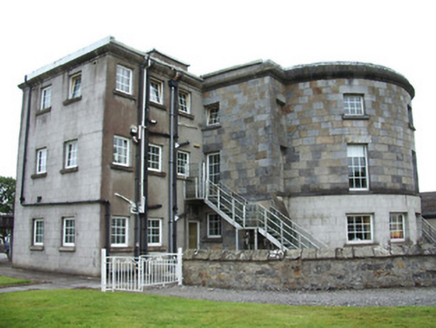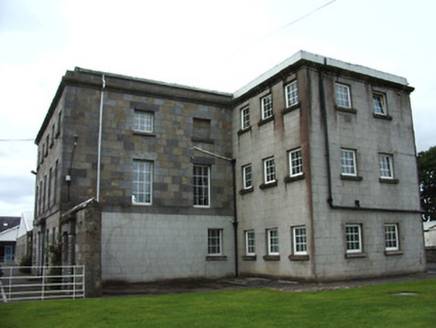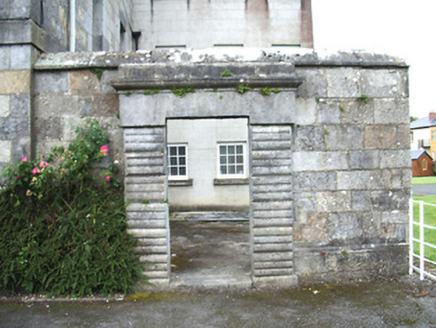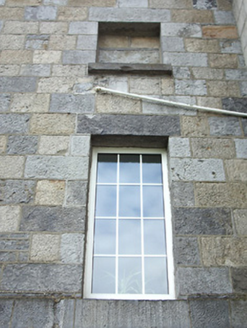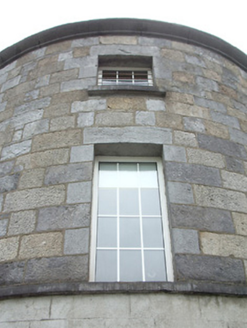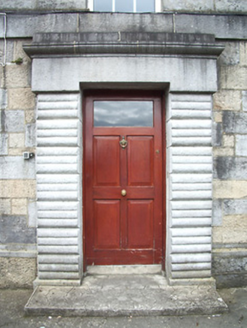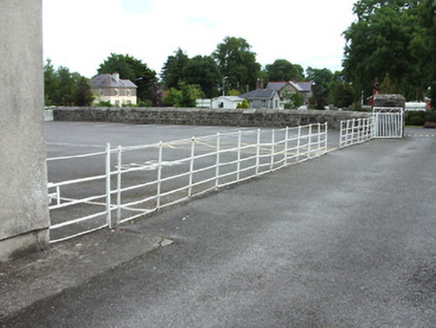Survey Data
Reg No
13001036
Rating
Regional
Categories of Special Interest
Architectural, Artistic, Historical, Social
Previous Name
Longford County Gaol
Original Use
Prison/jail
In Use As
School
Date
1820 - 1830
Coordinates
213067, 275925
Date Recorded
12/08/2005
Date Updated
--/--/--
Description
Detached five-bay three-storey former jail reception/prison governor’s house, built c. 1825, with three-bay three-storey bow to the rear elevation (west). Coursed stone screen walls to north and south having cut stone coping over and square-headed doorways/entrances having carved limestone surrounds with moulded cornices and horizontal moulding to jambs. Three-bay three-storey extensions attached to the north elevation and full-height lift shaft extension to the south elevation. Now in use as school and extensively refurbished c. 1990. Roof not visible. Moulded cut stone cornice to parapet and replacement uPVC rainwater goods. Coursed squared cut stone walls over stepped cut stone plinth with coursed dressed limestone string course between ground and first floors. Rendered lined-and-ruled walls to ground floor of bowed rear elevation, to extensions and to rear face of screen walls. Square-headed window openings with cut stone sills and replacement uPVC windows. Continuous cut stone sill to bowed rear elevation at first floor level. Some blind windows to north elevation. Central square-headed doorway to front elevation (east) with carved limestone doorcase having moulded cornice and horizontal moulding to jambs. Replacement timber panelled door with overlight. Concrete steps to front. Sections of low random rubble stone boundary walls to site. Wrought-iron gates and railings to forecourt. Situated in landscaped surrounds to the north of Longford Town centre. Former gate lodge (13001034) and gateway (13008001) to the east. Sections of former jail perimeter wall to site (13001062).
Appraisal
This substantial and impressive early nineteenth-century former jail reception/governor’s house retains its early imposing form and character despite recent alterations to accommodate new use as a school. It is well constructed and has fine cut stone detailing throughout, such as the unusual doorcases and the prominent eaves cornice. The use of differently coloured/textured dimension stone creates an interesting visual effect. This prison complex replaced an earlier jail in Longford Town, which was located to the southeast, adjacent to St. John's Church of Ireland church, and now no longer extant (demolished by 1914). The new prison was one of a number built in Ireland following an increase in agrarian unrest during the early-nineteenth century. It provides an interesting historical insight into new thinking into the design of prison buildings at the time: the governor's house forming the centerpiece of a prison complex with the prison wings arranged around a courtyard to the rear and the prison exercise yards between. It was originally designed to hold 150 prisoners, and cost £14,000 to construct. A number of high-profile hangings took place here. The last hanging reported by the Longford Journal was that of Charles McCormack for the murder of Michael Beglan and it took place in July 1863. Lewis, in his Topographical Dictionary of Ireland (1837), records that Longford Jail ‘was erected in 1825, on the radiating principle, containing 8 day-rooms and airing-yards, in one of which is a treadmill, with separate cells for the prisoners, who are instructed by the schoolmaster and matron; three looms are also kept in the gaol for the employment of such as can weave’. This structure forms the centrepiece of an interesting group of related structures, along with the former gatehouse (13001036) and gateway (13008001) to the east and the former prison wall (13001062), and remains an important element of the architectural heritage of County Longford. This building was constructed to designs by the prominent architect John Hargrave (c. 1788 - 1833), an architect that worked extensively in County Longford in the 1820s.
