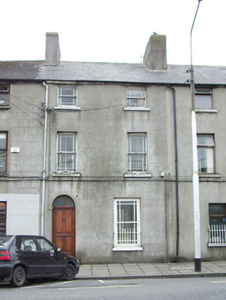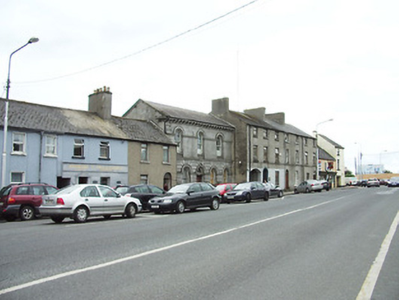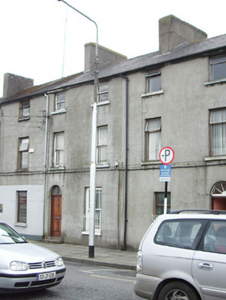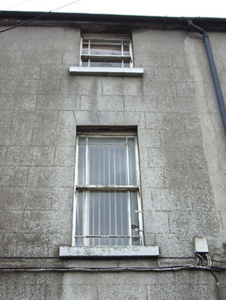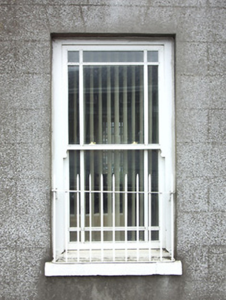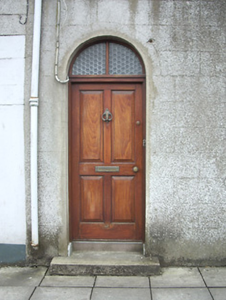Survey Data
Reg No
13002024
Rating
Regional
Categories of Special Interest
Architectural
Original Use
House
In Use As
House
Date
1800 - 1840
Coordinates
213139, 275669
Date Recorded
12/08/2005
Date Updated
--/--/--
Description
Terraced two-bay three-storey house, built c. 1820, with single-storey extension to rear. One of a terrace of three with neighbours to either side (13002023 and 13002025). Pitched slate roof with rendered chimneystacks to either end and with cast-iron rainwater goods. Unpainted rendered walls, lined-and-ruled. Square-headed window openings with one-over-one timber sliding sash windows having margin glazing bars, and painted sills. Replacement window and wrought-iron sill guard to ground floor. Round-headed entrance opening with replacement timber panelled door and with replacement bipartite overlight. Accessed via stone step. Set directly onto the street. Located to the south side of Church Street and to the north end of Longford Town centre.
Appraisal
A simple but pleasing house of early nineteenth-century appearance with classical proportions exhibited by the diminishing window openings to the façade. It retains its scale and form as well as its distinctive windows. Significant in its own right, and also one of a group of three along with its neighbours to either side (13002024 and 13002025). It makes a positive contribution to the architectural heritage of Longford Town, adding to the streetscape to the north end of the town.

