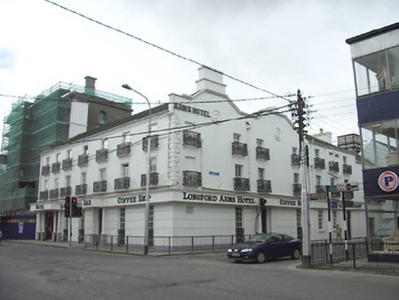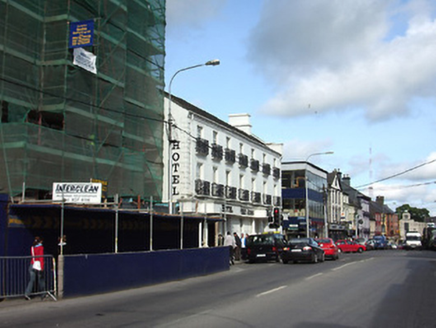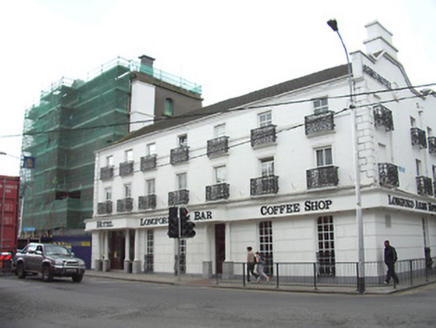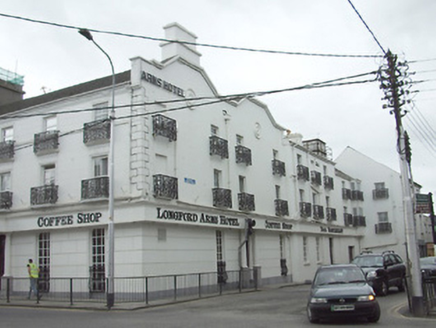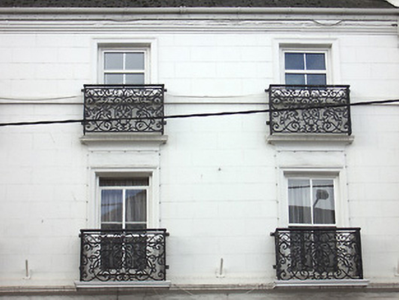Survey Data
Reg No
13002197
Rating
Regional
Categories of Special Interest
Architectural, Social
Original Use
Hotel
In Use As
Hotel
Date
1800 - 1820
Coordinates
213144, 275457
Date Recorded
24/08/2005
Date Updated
--/--/--
Description
Corner-sited end-of-terrace seven-bay three-storey hotel, built c. 1807. Extensively modified and extended to west elevation, with ground floor openings altered and projecting fascia canopy added c. 1975. Pitched artificial slate roofs with rendered chimneystacks and cast-iron rainwater goods. Painted rendered walls, lined-and-ruled, with render quoins, moulded cornices, platband and plinth. Raised parapets with moulded cornice to the north gable end with stucco detail to gable walls. Square-headed window openings with moulded render surrounds and painted sills. Entablatures over first floor windows. Window fittings a mixture of one-over-one timber sliding sash, fixed timber frame and replacement uPVC. Cast-iron balcony boxes and window guards. Square-headed entrance openings to ground floor with glazed timber doors, flanked by fixed timber frame windows to main entrance. Set directly on the street to the centre of Longford Town.
Appraisal
Although this building has been extended, its scale and form as well as some interesting fabric are retained. This building was reputedly built in 1807, and dates to a period when many hotels and sizeable commercial premises were being constructed in the larger Irish towns. Pigot (1824) records the presence of an hotel on the west side of the main street in Longford Town known as 'The Longford Hotel', and it is likely that this is the building referred to. A late nineteenth-century photograph from the Lawrence Collection (1895) shows that it had a round-headed doorway with cut stone block-and-start surround at this time. Its location at a major junction, and its long established function, make this a landmark building in the town. It contributes positively to the streetscape in terms of its style and type. It was formerly known as Sutcliffe's Hotel (Slater's Directory 1881).

