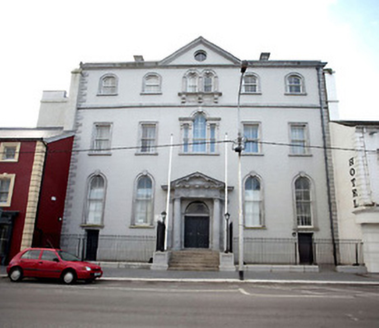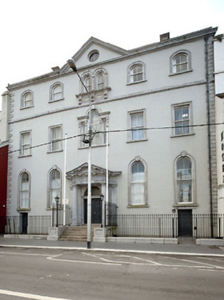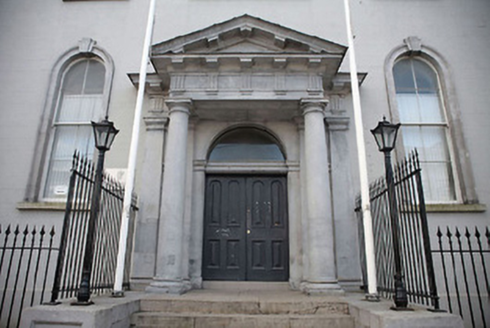Survey Data
Reg No
13002198
Rating
Regional
Categories of Special Interest
Archaeological, Architectural, Artistic, Social
Original Use
Court house
Historical Use
Office
In Use As
Court house
Date
1790 - 1865
Coordinates
213149, 275436
Date Recorded
24/08/2005
Date Updated
--/--/--
Description
Attached five-bay three-storey over basement court house with attic storey and central pediment/gable-fronted section, originally built 1791 - 5. Formerly also in use as the Longford Grand Jury headquarters. Possibly containing earlier fabric from a private house to site. Substantially altered c. 1830, and between 1859 and 1861 with the addition of the upper floor. Pair of single-storey bridewell extensions added to either side of street entrance c. 1900, demolished in 2005. Flat roofed extension to the rear, built c. 1830 and demolished in 2005-6. Under restoration 2005-6. Hipped and pitched slate roofs, hidden behind raised parapet with moulded cornice, and with two ashlar limestone chimneystacks having moulded cut stone coping. Rendered walls with raised rusticated cut stone quoins to corners. Cut stone string course at second floor level. Round-headed window openings to ground floor, square-headed openings to the first floor and segmental-headed window openings to the second floor, all with cut sills and moulded stone architraves. Keystone detail to ground floor window openings. Square-headed doorway with timber panelled double doors. Pedimented Doric entrance porch with freestanding Doric columns and triglyph frieze. Flight of cut stone steps to front flanked by rendered having moulded stone coping over. Venetian window to first floor, above doorcase, with moulded surrounds; paired around-headed windows openings over to first floor having shared sill and oculus opening over to gable. Set slightly back from street to the west side of Main Street, Longford Town.
Appraisal
This impressive, well-detailed and imposing public building dominates the Main Street in Longford Town. It dates to the late eighteenth-century but has a confusing chronology due to extensive mid nineteenth-century alterations and extensions. Its form is unusual for a court house and this suggests that it was originally constructed as a substantial town house, possibly for the Earls of Longford, and later converted for use as a court house. The presence of a vaulted room to the basement with stone and brick wine racks, which would be a highly unusual feature for a court house, also suggests that it was originally built as a substantial private house. This impression is further reinforced by the presence of a fine pedimented Doric entrance porch, which may have been taken from another building and added to the front façade at a later date. The present structure replaced an earlier court house in Longford Town, which was probably located at the barracks complex, the former market square, to the north. Its late eighteenth-century construction date predates the extensive court house building programme carried out by the British administration in Ireland during the 1820s. The present court house formerly had an Italianate style cupola, added as part of the mid nineteenth-century alterations, and a clockface to the gable. The window openings were also altered during the mid-nineteenth century. These mid-nineteenth century alteration works were probably carried out under James Bell (1794 - 1872), the county surveyor at the time. The present building appears to incorporate the cellars and other fabric from an earlier building to site, possibly pre-1700 in date. This building was also in use as the Longford Grand Jury headquarters throughout the nineteenth century (until 1898). This court house, now restored (2007), is one of the principal buildings in Longford Town and is an important element of the architectural heritage of the area.





