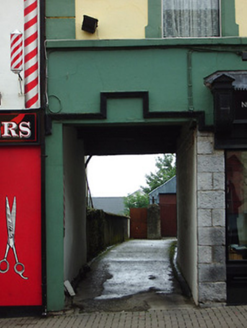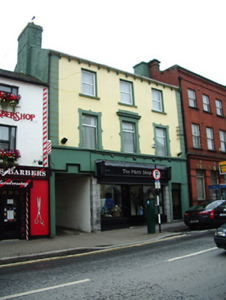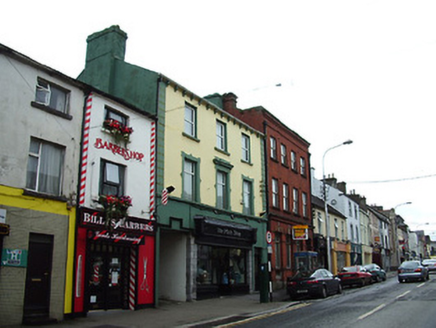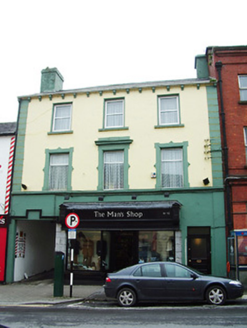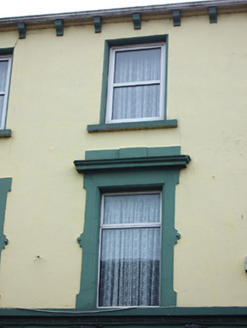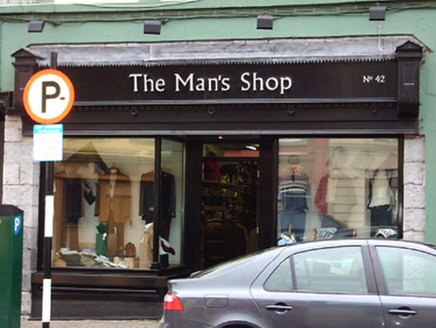Survey Data
Reg No
13002264
Rating
Regional
Categories of Special Interest
Architectural, Social
Original Use
House
In Use As
House
Date
1870 - 1900
Coordinates
213153, 275555
Date Recorded
18/08/2005
Date Updated
--/--/--
Description
Terraced three-bay three-storey house, built c. 1885, having an integral carriage arch to the north end of the main façade (west). Now also in use as shop with modern shopfront to the ground floor. Separate entrance to upper floors at the south end. Pitched slate roof with painted rendered chimneystacks to either end (north and south). Bracketed eaves course. Painted rendered walls with raised render quoins block quoins to upper floors. Square-headed window openings with shouldered surrounds to first floor, moulded cornice to central bay at first floor level. Replacement windows with painted sills to second floor, continuous sill course to first floor. Late-twentieth century timber shopfront with fixed timber frame display windows and centrally placed entrance door. Partially exposed coursed dressed limestone construction to ground floor. Square-headed carriage arch to north with moulded string course detailing over. Square-headed doorway to the south end of the front elevation with chamfered jambs, replacement glazed timber door, overlight, and stone threshold. Road-fronted to the east side of Main Street, Longford Town.
Appraisal
A prominent and substantial building of late nineteenth-century appearance, which retains much of its early character and form despite alterations. The upper floors are enlivened by the detailing to the openings, which helps to give this building a strong presence in the streetscape. The classical proportions and diminishing windows of this building create a fashionable façade.
