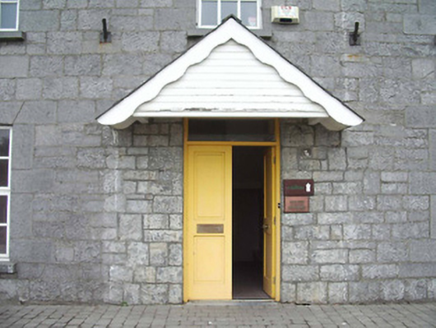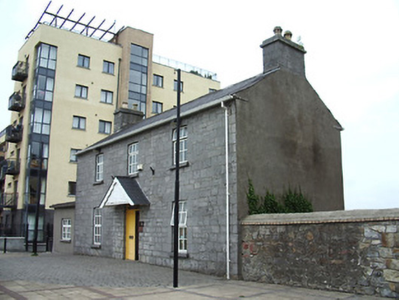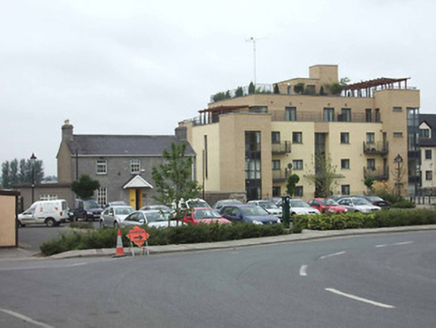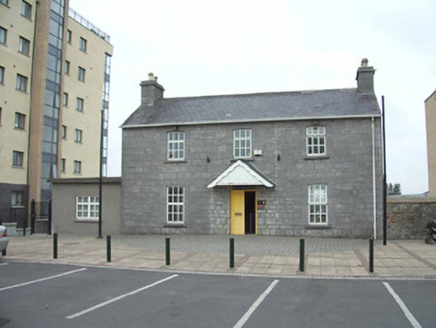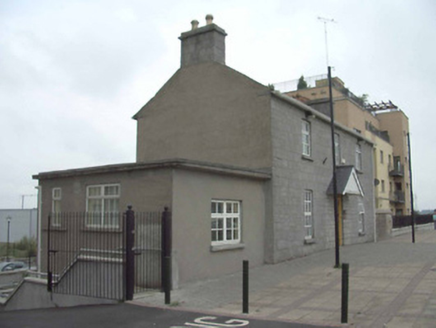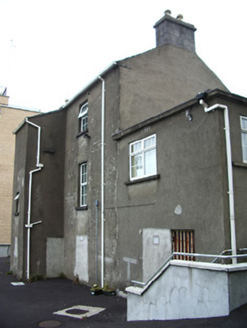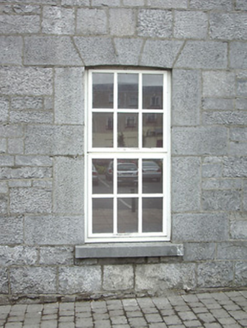Survey Data
Reg No
13004103
Rating
Regional
Categories of Special Interest
Architectural, Historical
Original Use
Harbour master's house
Historical Use
Office
In Use As
Office
Date
1825 - 1835
Coordinates
213191, 275026
Date Recorded
31/08/2005
Date Updated
--/--/--
Description
Detached three-bay two-storey over basement former harbour master’s house, built c. 1830, with full-height return to rear (west). Now in use as offices. Single-storey extension to south c. 1920. Pitched slate roof with coursed limestone chimneystacks to either end (north and south). Coursed squared limestone to front elevation (east) with rendered walls elsewhere. Square-headed window openings with tooled limestone block-and-start surrounds and limestone sills. Timber frame windows having top hung panes to front elevation, replacement uPVC windows to rear. Projecting timber battened gabled canopy with decorative timber bargeboards. Square-headed entrance opening with replacement timber panelled double leaf door with overlight. Set directly on the street. Located to the southwest of Longford Town centre and to the west of the former Royal Canal harbour (Longford Branch), now infilled.
Appraisal
This structure was originally the harbour master’s house, Royal Canal Harbour, Longford Town. It retains its early form and character despite the loss of the salient fittings to the openings. It is well-built using good quality limestone masonry, which is indicative of the long term plans of the New Royal Canal Company at the time. It was later in use as The Midland and Great Western Railway Company offices in Longford Town c. 1850 (Griffith’s Valuation), probably as an ‘advance office’ prior to the coming of the railway to Longford Town in 1855. Although now altered for use as offices, this building is an interesting historical reminder of the once extensive canal network of Ireland and it makes a positive contrition to the streetscape of Longford Town.
